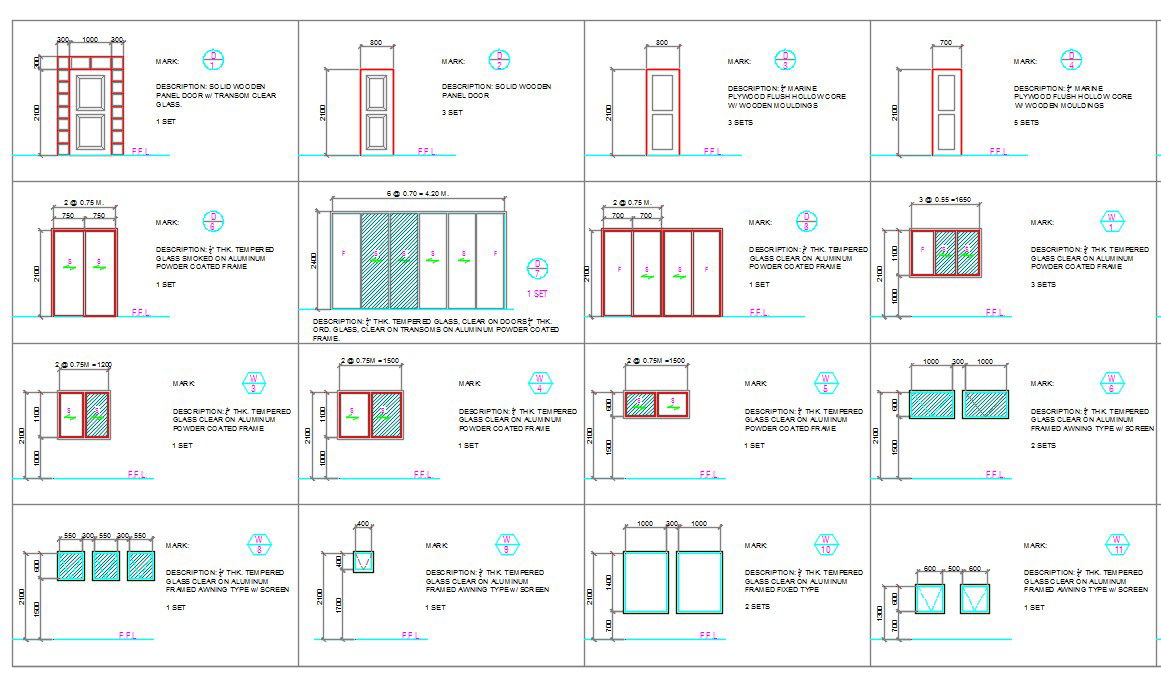Door And Window CAD Blocks With Schedule Detail DWG File
Description
The house furniture door and window front elevation with dimension and description detail which includes solid wooden panel door transom clear glass, 1/4" THK tempered glass smoked on aluminum powder coated frame, 1/4" THK tempered glass clear on aluminum framed awning type screen, and clear on transoms on aluminum powder coated frame. download free door window CAD blocks for use in house CAD presentation DWG file.
Uploaded by:
