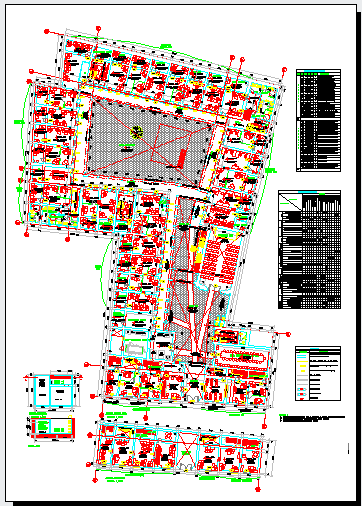Office building plan
Description
Renovated old office building plant drawing. all detail table leg ending table available in this drawing.

Uploaded by:
Umar
Mehmood
