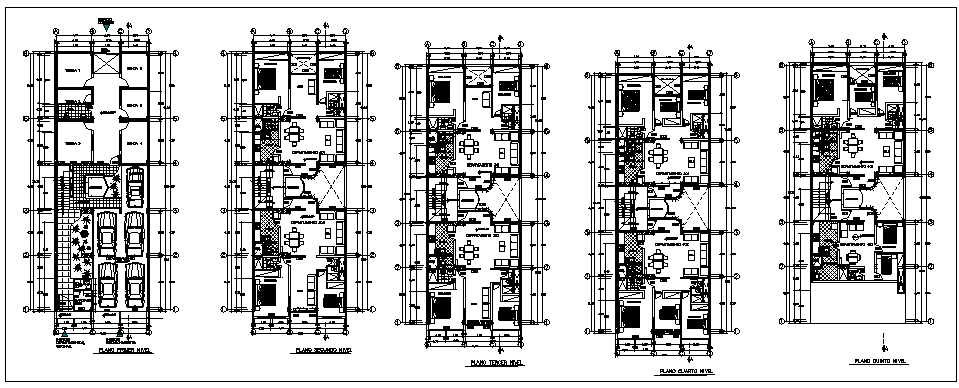Multi Functional building
Description
This file is a Bungalow design with multi functional building.Ground, first, second, Third and fourth floor, Fifth level plan design in this drawing.

Uploaded by:
Umar
Mehmood

