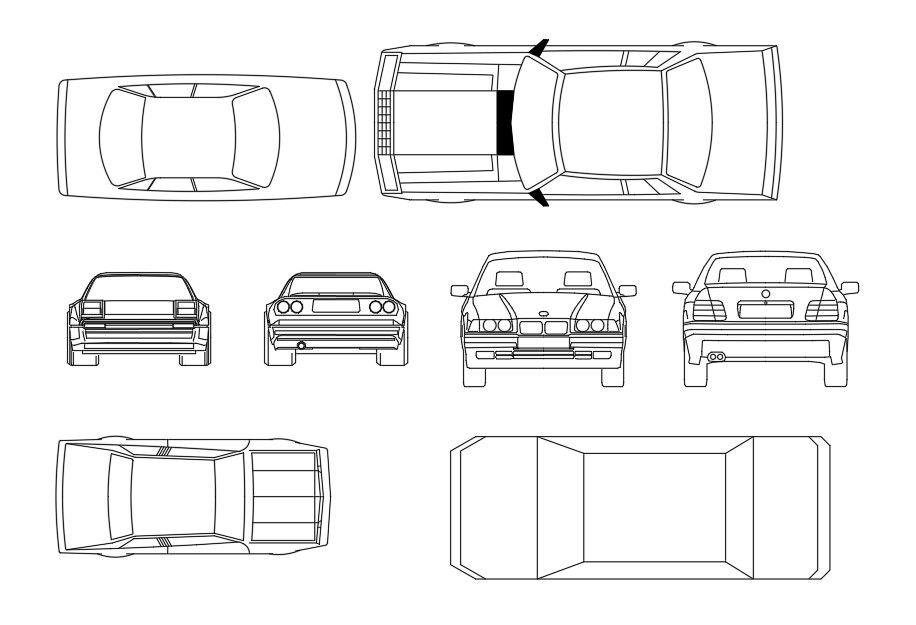Car Vehicle AutoCAD Elevation Blocks DWG File
Description
The vehicle CAD blocks drawing of different car model that shows front and top view elevation design. download free car vehicle CAD blocks drawing DWG file that use in parking lot.
Uploaded by:

