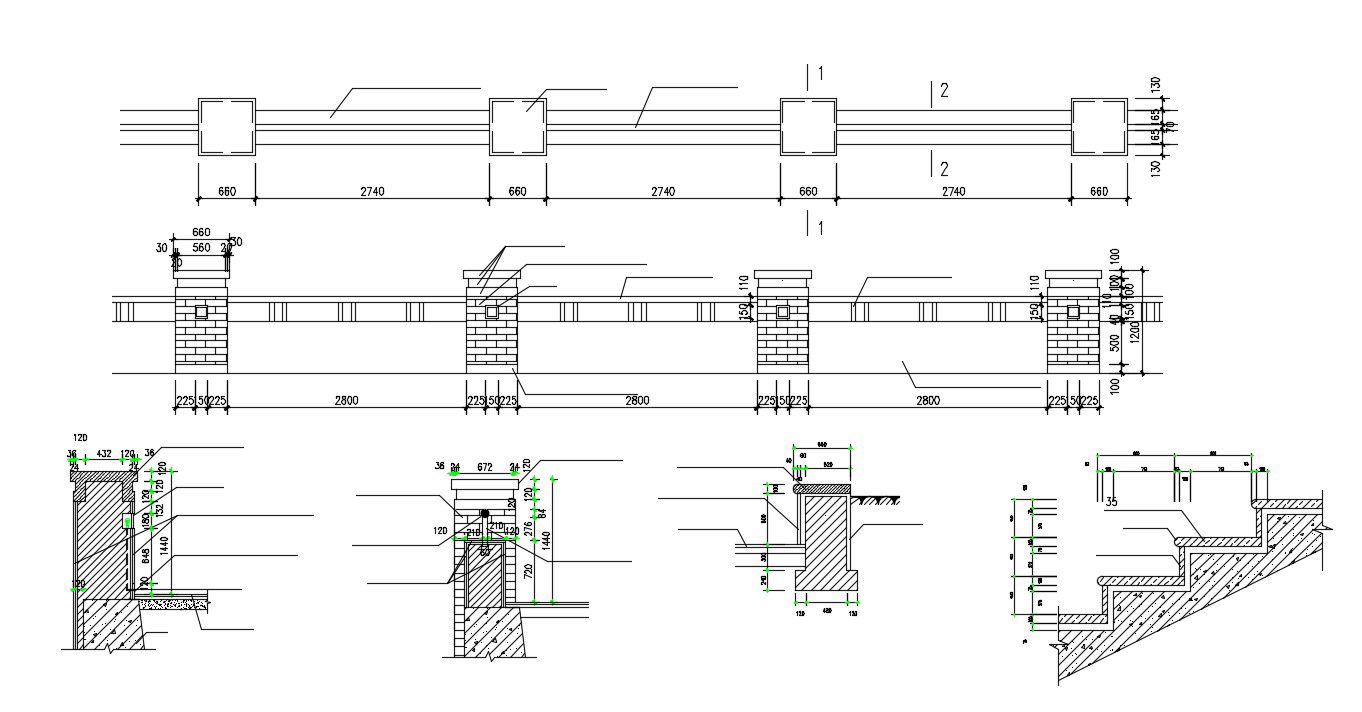Compound Wall Design Plan and Elevation CAD Drawing
Description
2d CAD drawing details of compound wall plan and elevation design that shows wall dimension details along with staircase structure detailing download CAD file.

Uploaded by:
akansha
ghatge
