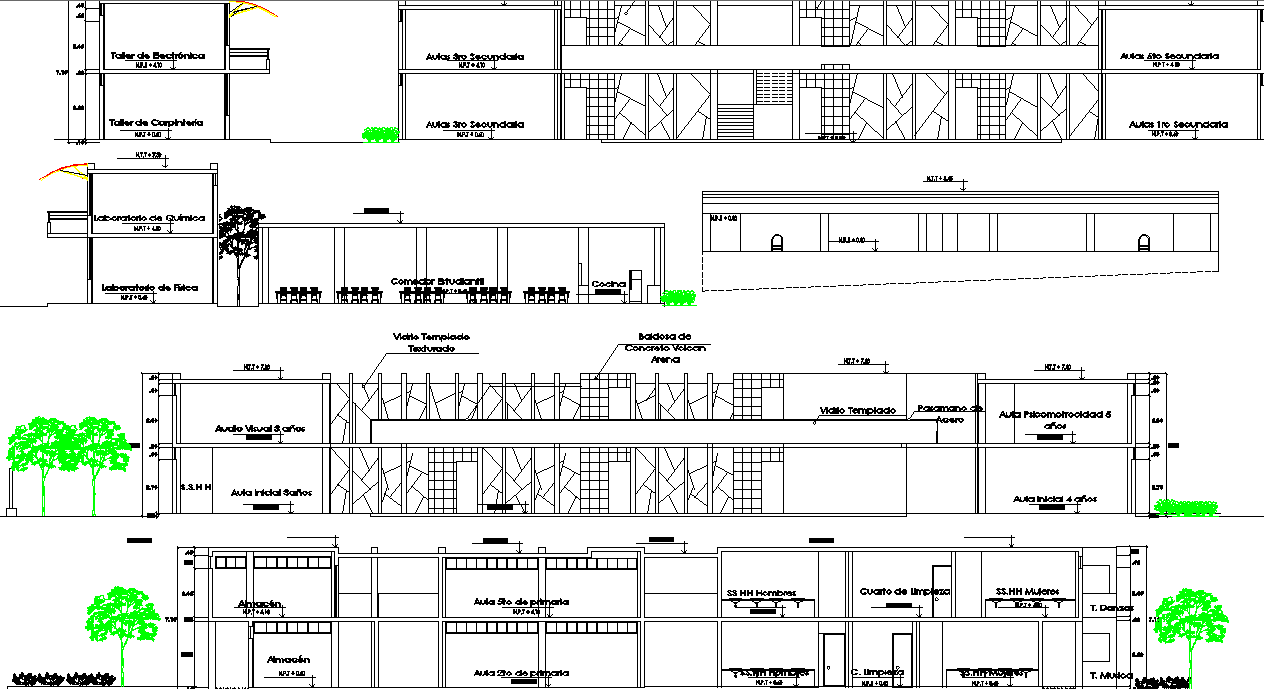Large gate plan and elevation detail dwg file
Description
Large gate plan and elevation detail dwg file, Large gate plan and elevation detail with dimension detail, naming detail, both side tree detail, frebriction detail, door, window detail, etc.
Uploaded by:
