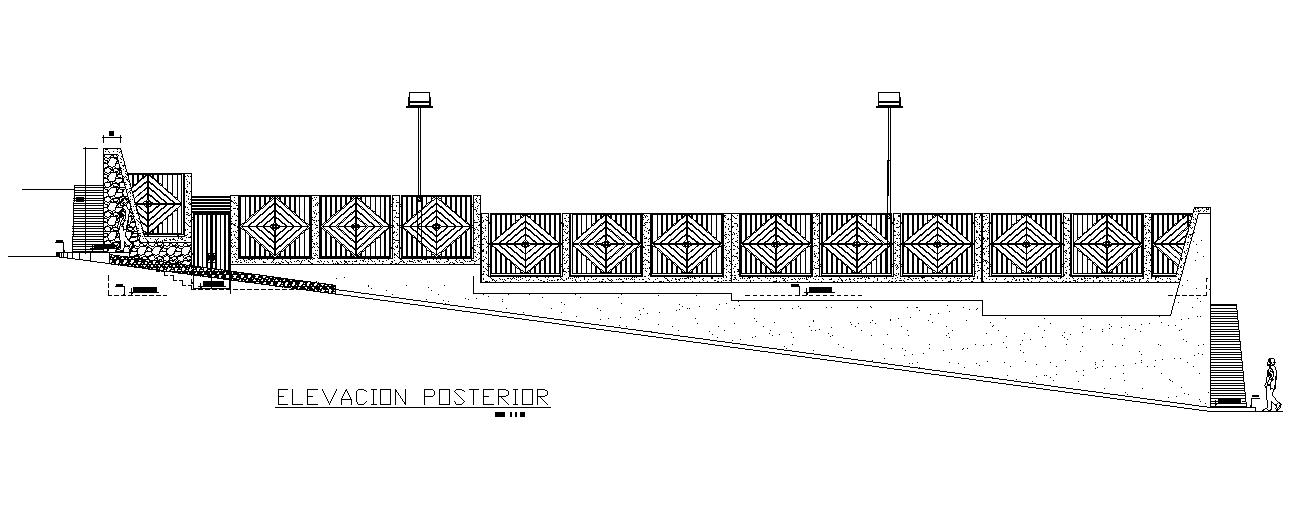AutoCAD Railing Wall Elevation Design Download DWG File
Description
the Iron Grill Railing Wall elevation design CAD Blocks which is use in all types of project such as hotel, clubhouse and corporate building dwg file. Thanks for downloading the file and another CAD program from the cadbull.com website.
Uploaded by:
