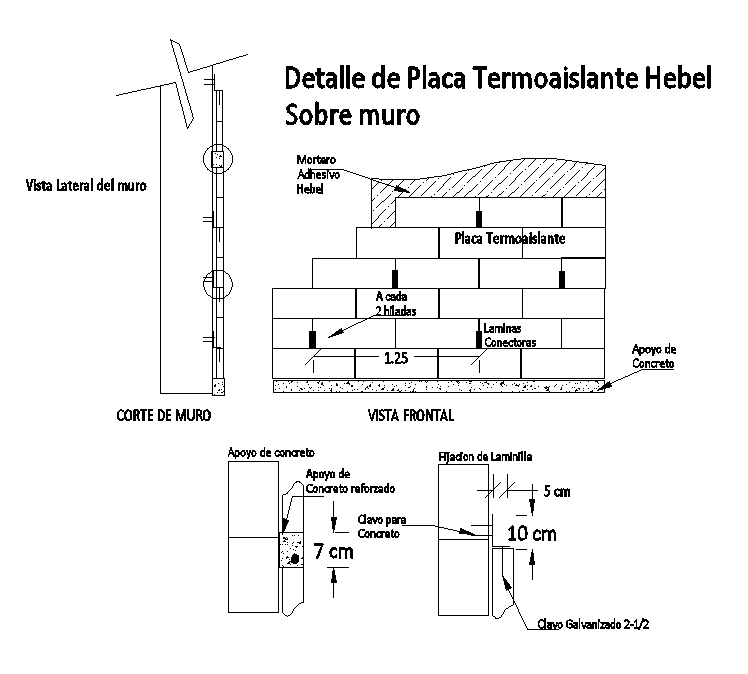Wall Insulating Section CAD Drawing Download Free DWG File
Description
The wall section CAD drawing that shows hebel heat insulating plate detail
on wall side view of the wall, concrete support, reinforced concrete support, connecting sheets, sheet fixing, and heat insulating plate detail DWG file. Thank you for downloading the AutoCAD file and other CAD program from our website.
Uploaded by:
