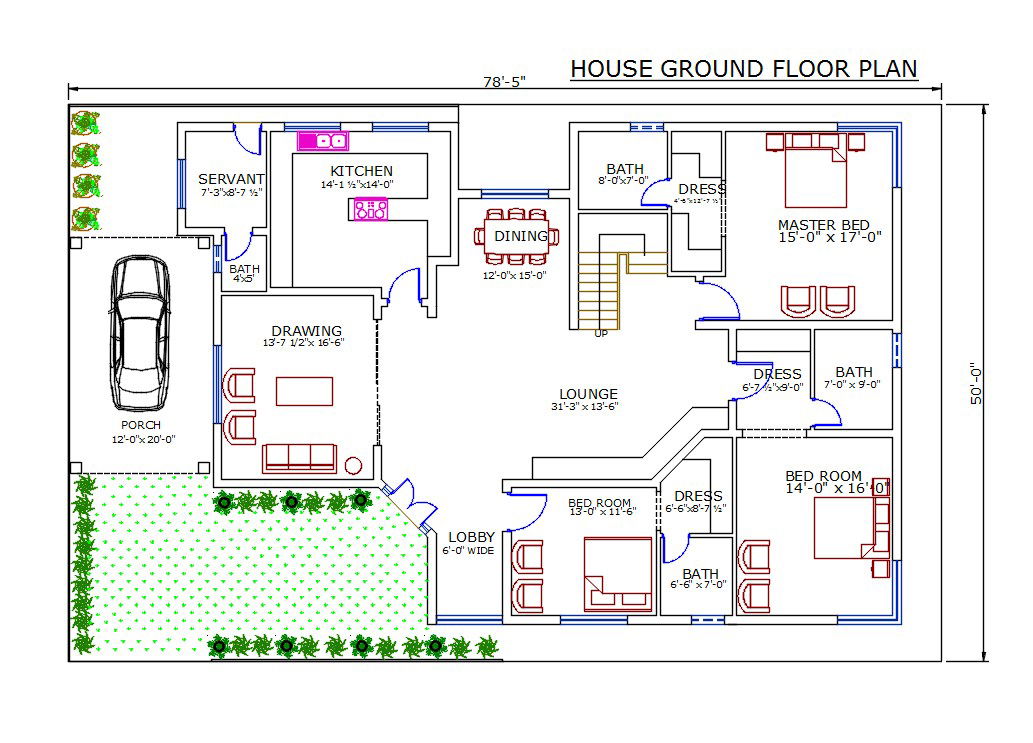50' X 78' House Ground Floor Plan With Furniture Drawing DWG File
Description
50 X 78 feet plot house ground floor plan with furniture layout AutoCAD drawing shows 3 bedrooms, kitchen, 13'X16' drawing room, wide lounge, servant room, front side lawn, and 12'X20' porch for car parking. download single storey 3 BHK house plan with interior furniture design DWG file and collection of fabulous ideas that would serve as a good source of inspiration for new project drawing.
Uploaded by:
