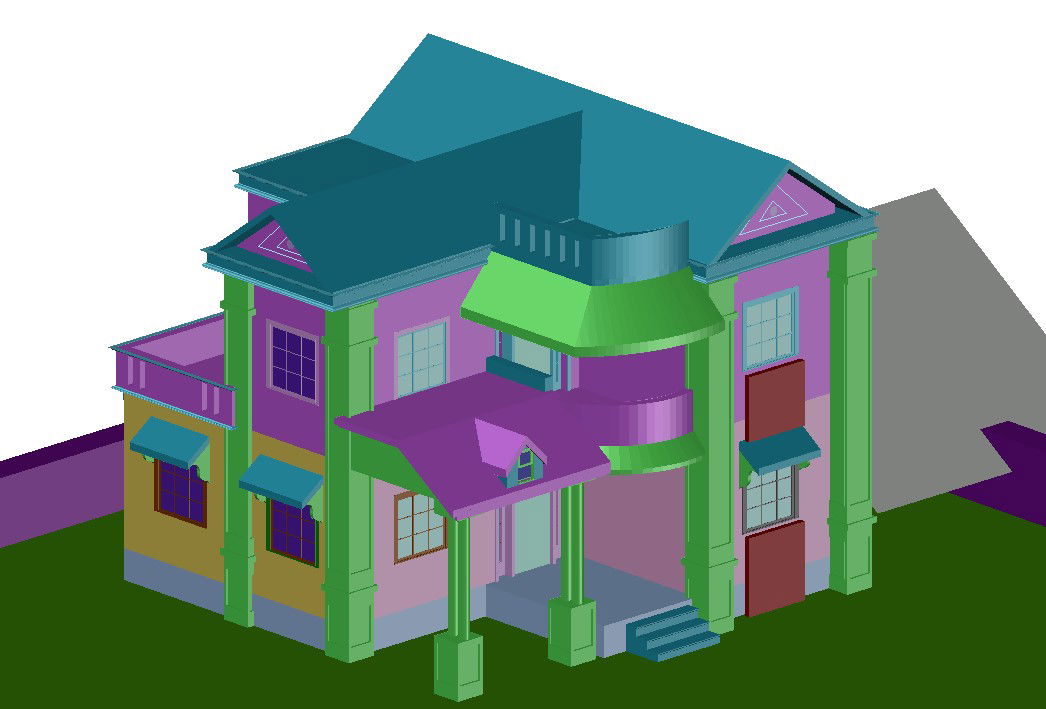2 floor 3d model bungalows design in DWG file
Description
2 floor 3d model bungalows design in DWG file.this 3d modelling in auto cad.all the 3d are completed 2 floor 3d model elevation detail plot are advance level house plan for download file
Uploaded by:
Ali
Raza

