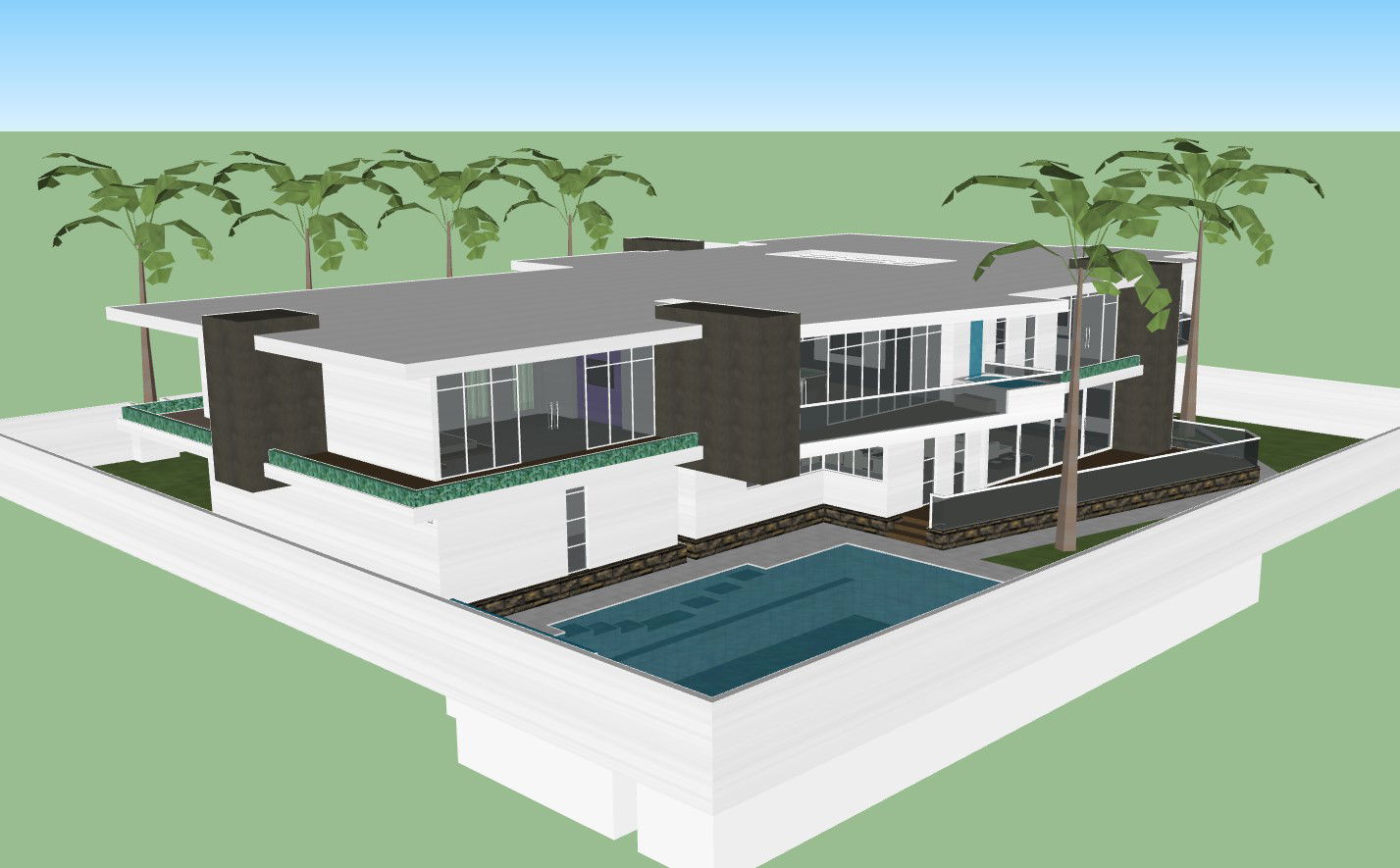Residence for a Joint Family
Description
3D Residence for a Joint Family with a bedroom, living room, kitchen, Garden, bathroom, washroom, drawing room, dining room, living room, store room, temple, swimming pool, terrace and garage.
Uploaded by:
manveen
kaur
