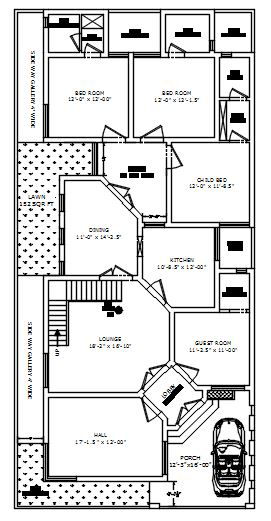36'x75' 2 BHK House Plan Drawing DWG File
Description
this residential house ground floor plan of dimension 36'x75' available in Autocad version 2017. download 2 BHK house plan with car parking porch and landscaping design DWG file.
Uploaded by:
Ali
Raza
