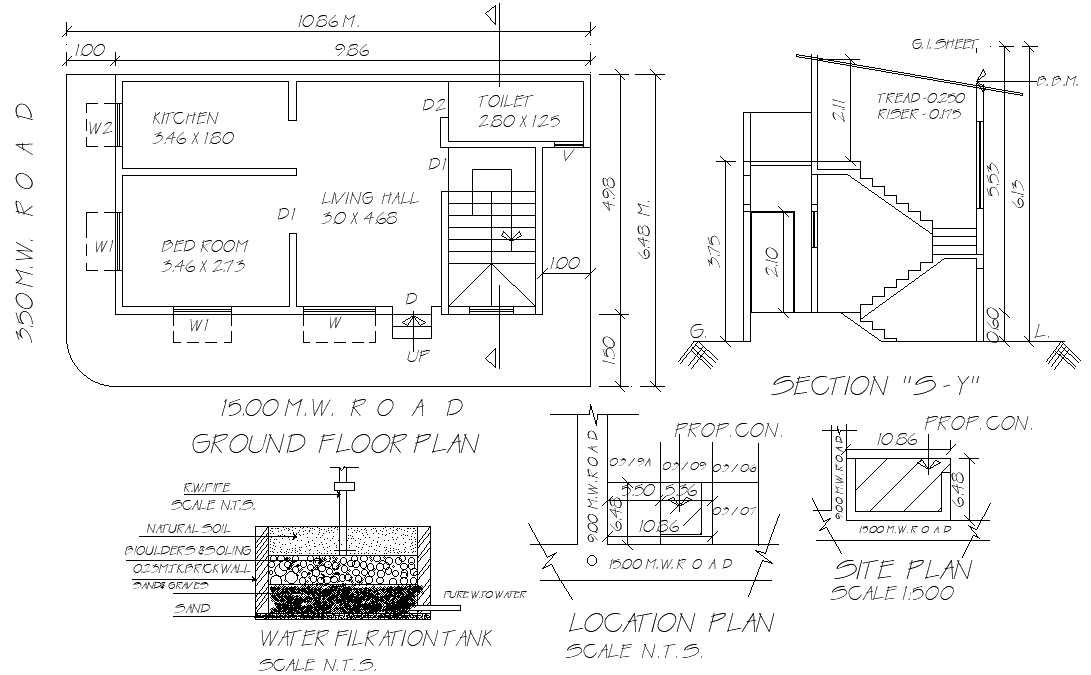10.86m×6.48m 1BHK House Floor Plan with Section in DWG File
Description
Provide a 1 BHK house plan with dimensions 10.86m x 6.48m which is neatly designed to optimize space and functionality. The sectional view has been provided in this AutoCAD DWG file. This house consists of an altogether cozier bedroom, elegantly done kitchen, big spacious living hall, modern bathroom, and the water filtration tank. The location plan will optimize the positioning at a site, and the site plan will give the clarity of the surrounding environment. A holistic plan that includes function along with innovative design elements, this is perfect for architects, builders, or homeowners looking to build their dream space. Download now and bring your vision to life.

Uploaded by:
Eiz
Luna
