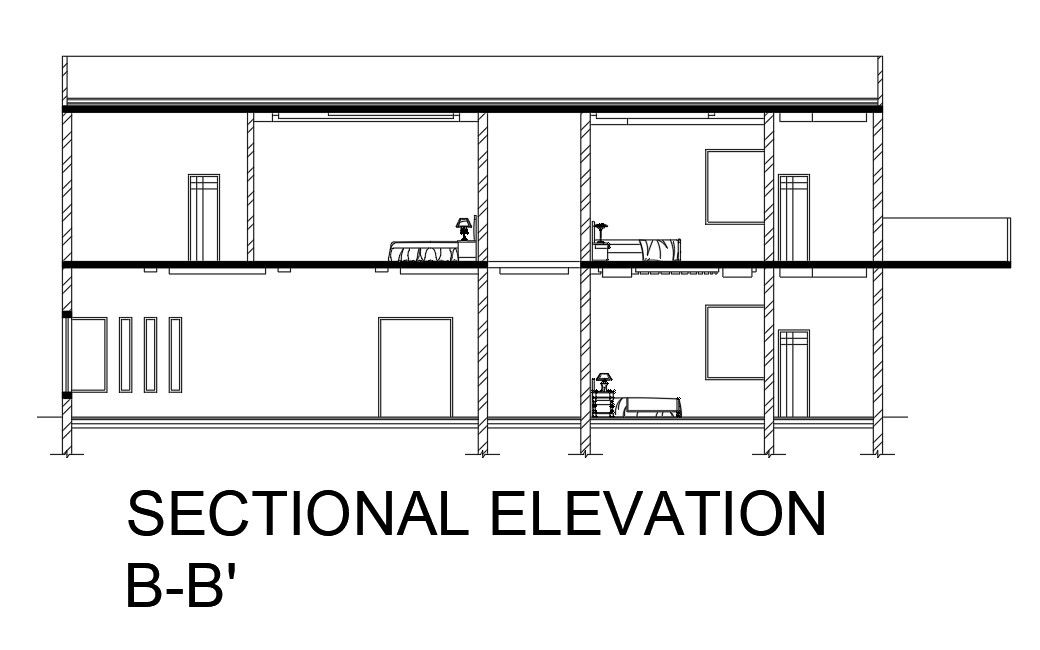2d House Building Sectional Elevation AutoCAD Drawing Download Free DWG File
Description
The residence house building section CAD drawing that shows G+1 storey floor level building model design, wall section, RCC slab and 3 bedrooms view detail in dwg file. Thank you for downloading the Autocad drawing file and other CAD program files.
Uploaded by:

