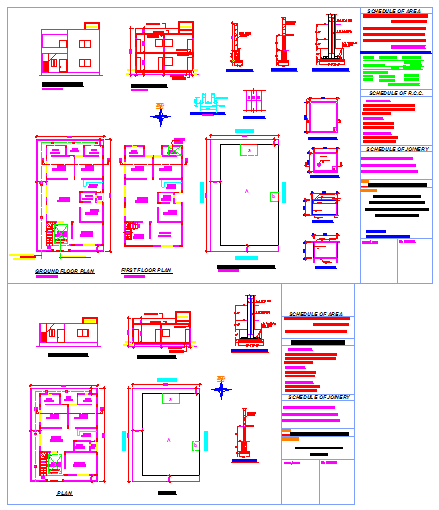House design
Description
This is a house design project with planing, elevation, section, foundation detail drawing, Hook detail drawing, reinforcement bar detail drawing available in this drawing.

Uploaded by:
Umar
Mehmood
