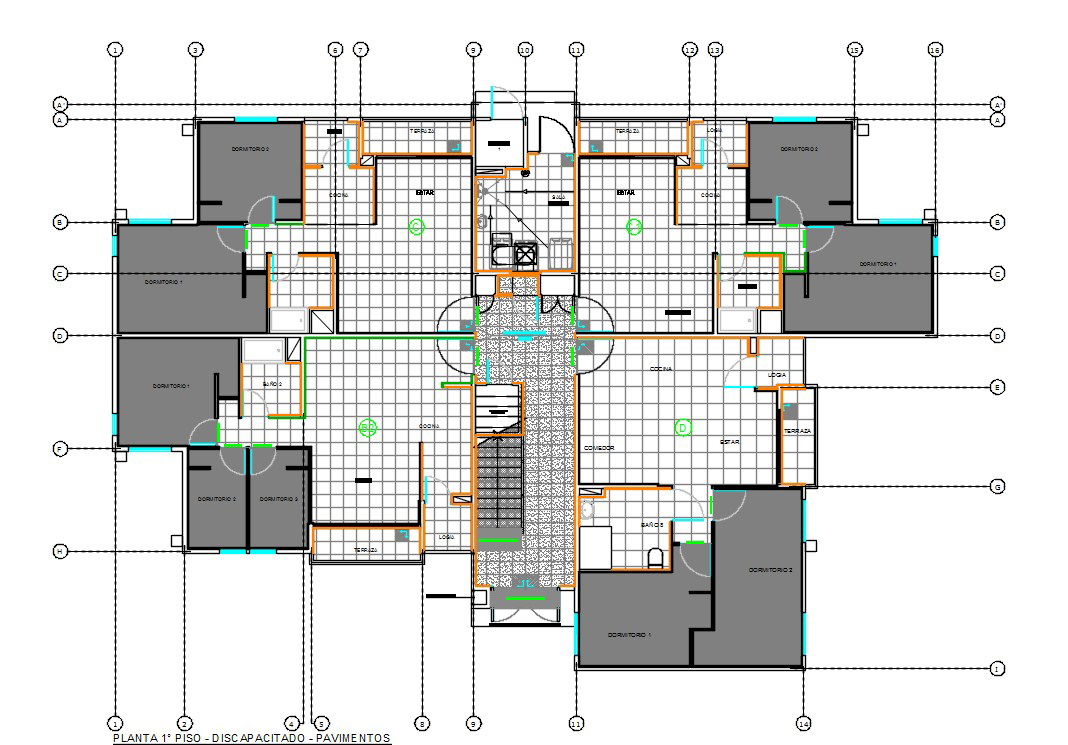2 BHK And 3 BHK Apartment House Layout Plan AutoCAD File
Description
The residence house apartment cluster layout plan CAD drawing includes 2 BHK and 3 BHK layout plan drawing that shows 4 unit house plan with center line detail. also has flooring detail door and window marking DWG file. download AutoCAD apartment cluster layout plan DWG file.
Uploaded by:

