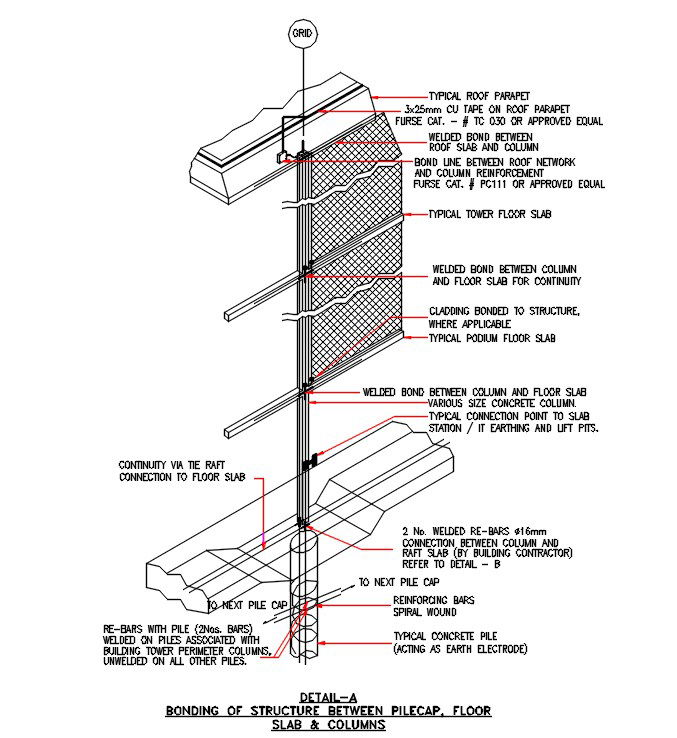Bonding Structure Between Pile Cap, Floor Slab And Columns Drawing DWG File
Description
Construction Bonding Structure Between Pile Cap, Floor Slab And Columns AutoCAD drawing that shows typical roof parapet, welded bond between roof slab and column, bond line between roof network and column reinforcement typical tower floor slab,typical concrete pile(acting as earth electrode) and re-bars with pile welded on piles associated with building tower perimeter columns and unwelded on all other piles. download free DWG and get more detail in this CAD drawing.
File Type:
DWG
File Size:
8.2 MB
Category::
Construction
Sub Category::
Construction Detail Drawings
type:
Free
Uploaded by:

