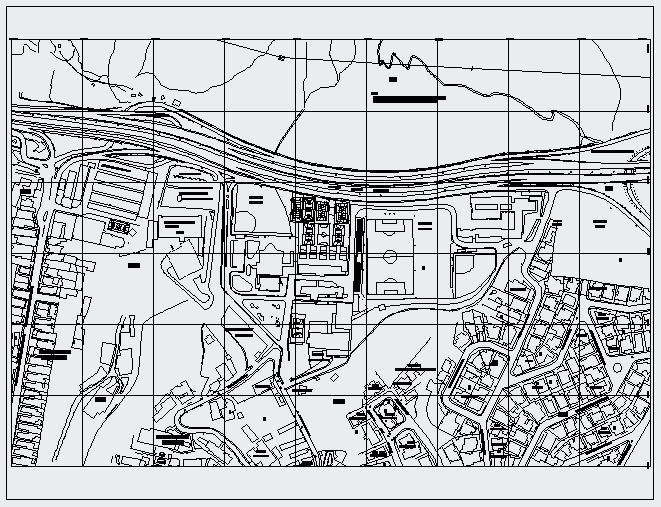Geometric layout
Description
This is a Land base layout. in this drawing geometrical drawing included road bridge,bungalows all place shown in line diagram layout.

Uploaded by:
Umar
Mehmood

