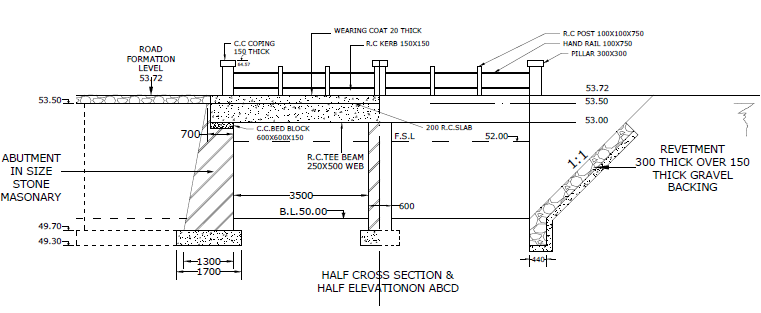Bridge Drawing DWG File
Description
Drawing of a bridge with a single pier. The drawing contains half plan at bottom and half plan at top, cross sectional elevation, longitudinal cross section. It has all specifications with proper dimensions and texts.

Uploaded by:
Muheeb
Syed

