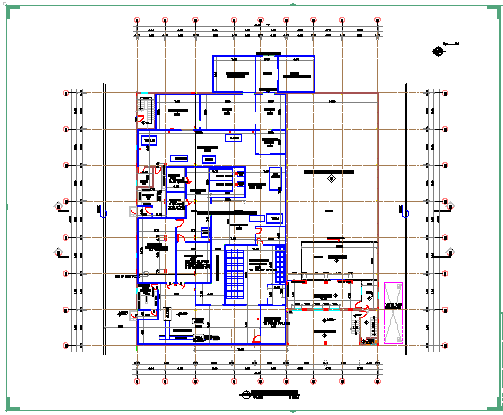Food Factory Layout
Description
This is a Food factory ground floor layout. In this layout Loading Unloading area, Machinery area, Packing area, Production area, cold storage area all needed area Shown with planning this layout.

Uploaded by:
Umar
Mehmood
