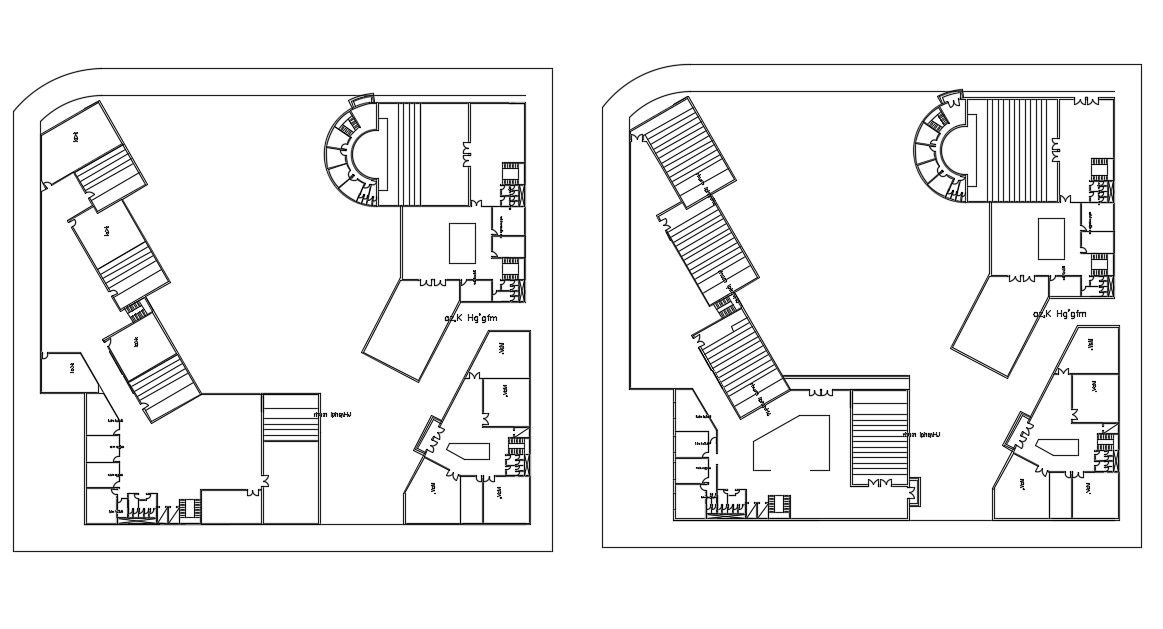City central Building Master plan Free Download DWG file
Description
AutoCAD drawing of city central building master plan shows ground floor and first floor plan with construction build up area and compound boundary wall design. also has detail of Reception, Musical hall, Coral Hall, teaching class, Voices of animals, Management offices, wide gallery, art Gallery,and Exhibition hall. download free government building master plan DWG file.
Uploaded by:
