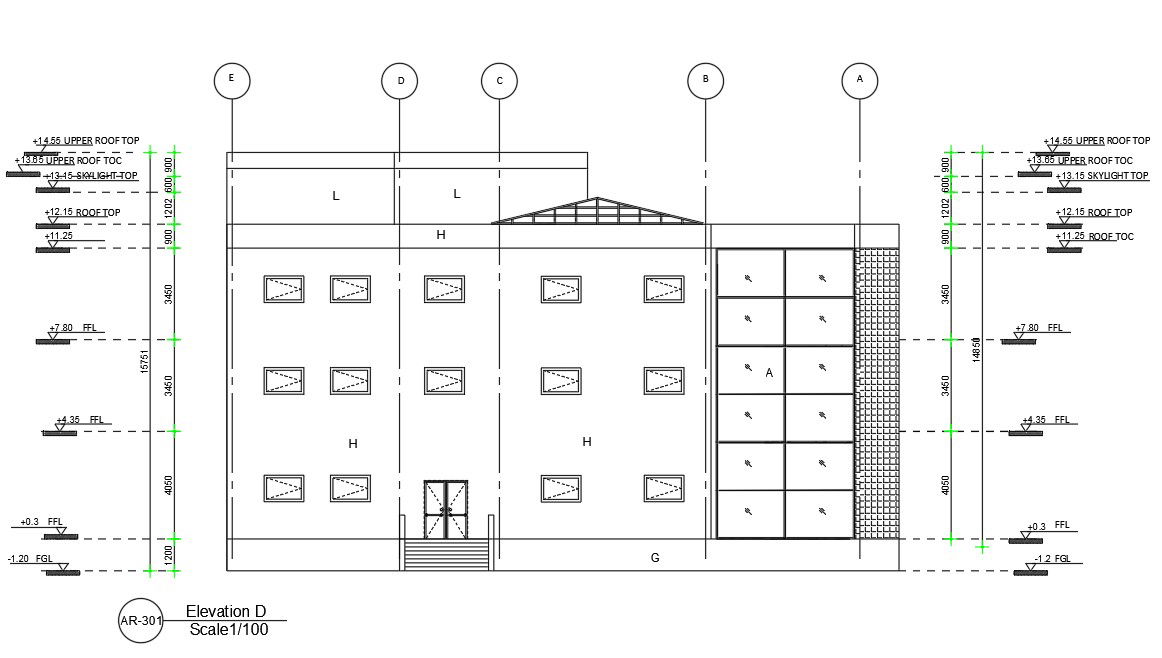Hospital Building Side Elevation Drawing AutoCAD DWG File
Description
The architecture hospital building side elevation drawing shows center line plan with dimension detail, floor level building structure design, curtain wall, entrance gate for only staff to access to material in side. download hospital building drawing DWG file.
Uploaded by:

