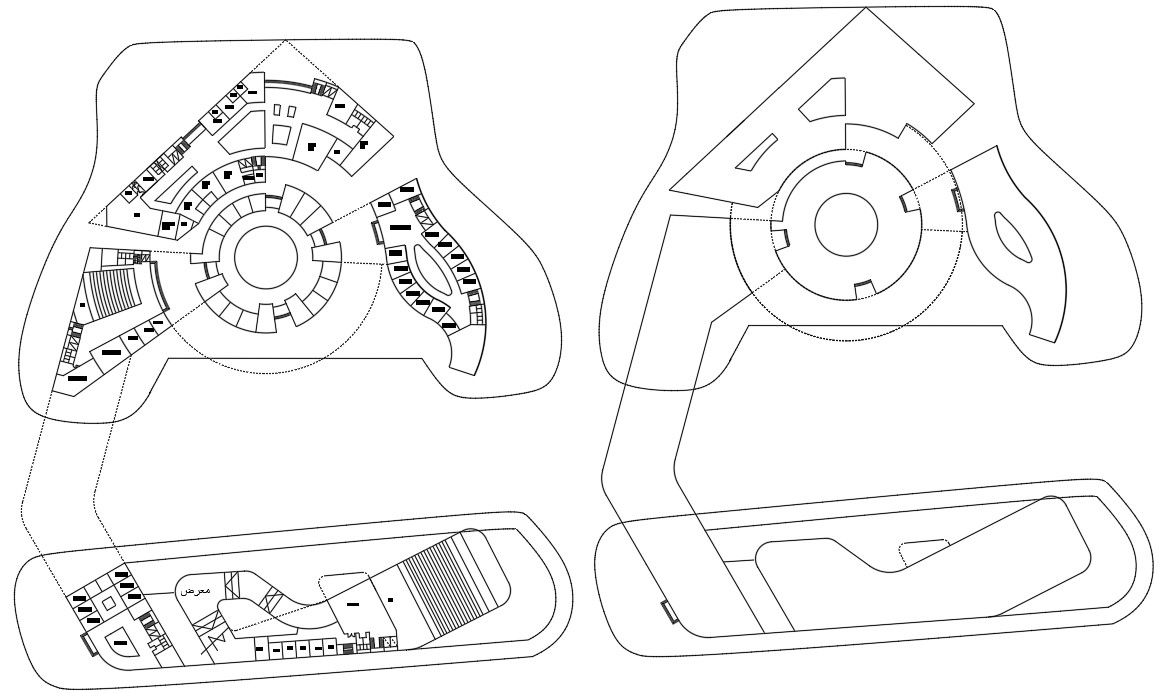College Building Floor Layout Plan Drawing DWG File
Description
The College building floor layout plan AutoCAD drawing includes exhibition auditorium hall, teaching class room, carving workshop, handcrafted teaching room, restaurant, stored, a kitchen and reception area. download AutoCAD plan of college drawing DWG file.
Uploaded by:

