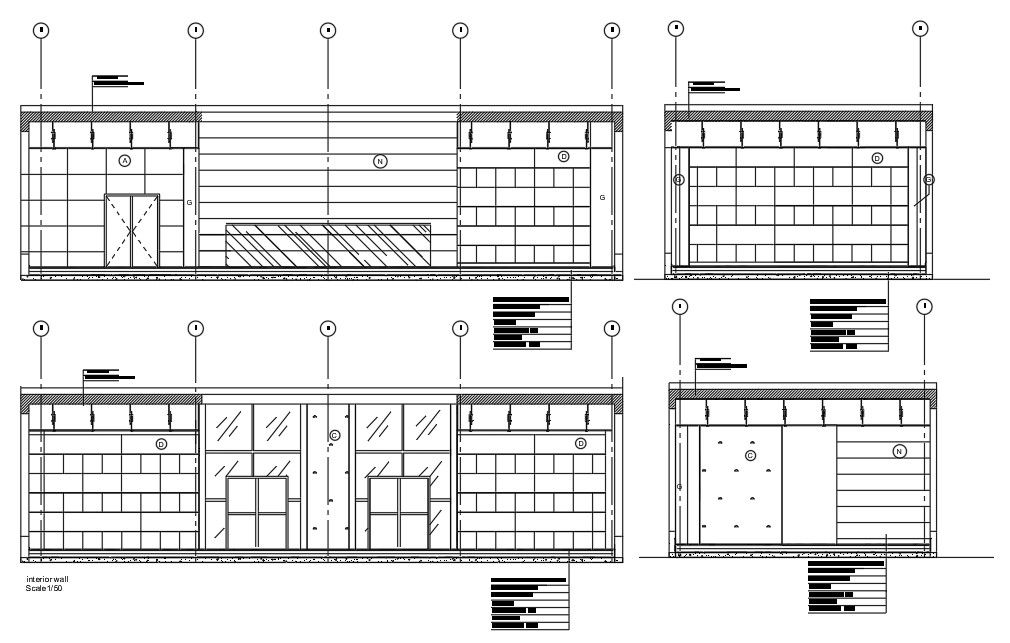Interior Wall Elevation Design Free Download AutoCAD File
Description
The interior wall elevation design AutoCAD drawing includes 4 different wall which includes cement mortar 1 cm, ordinary concrete 5cm, porcelain tiles 50*2 cm and sand 7cm. also has detail of RCC slab and flooring detail. download free wall elevation design DWG file.
Uploaded by:
