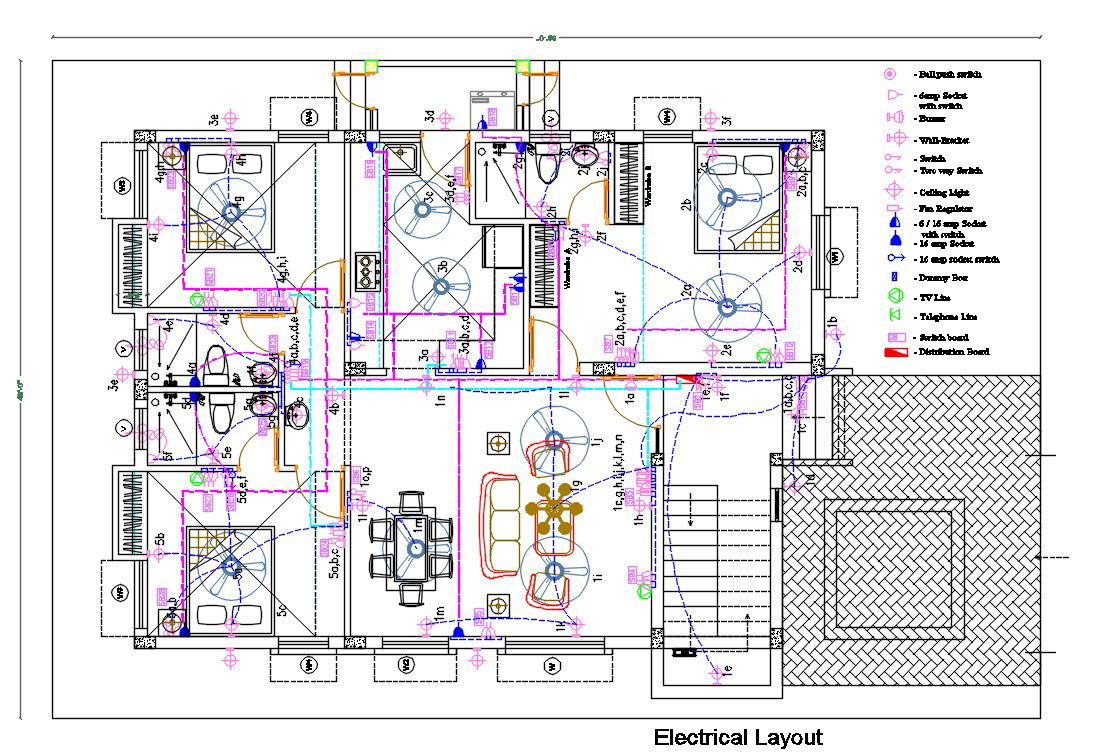3 BHK House Plan With Electrical With Furniture Layout Drawing DWG File (2400 SQFT)
Description
60 'X 40' plot size of Architecture 3 BHK house ground floor layout plan AutoCAD drawing includes wiring, false ceiling light, fan, and socket point marking detail. the interior lighting luminaries spacing is to be made to suit positions if any and their locations shall be agreed with the architects instruction. the additional drawing such as a electrical legend with description and symbol. download 2400 square feet 3 BHK house electrical layout plan drawing DWG file.
Uploaded by:
