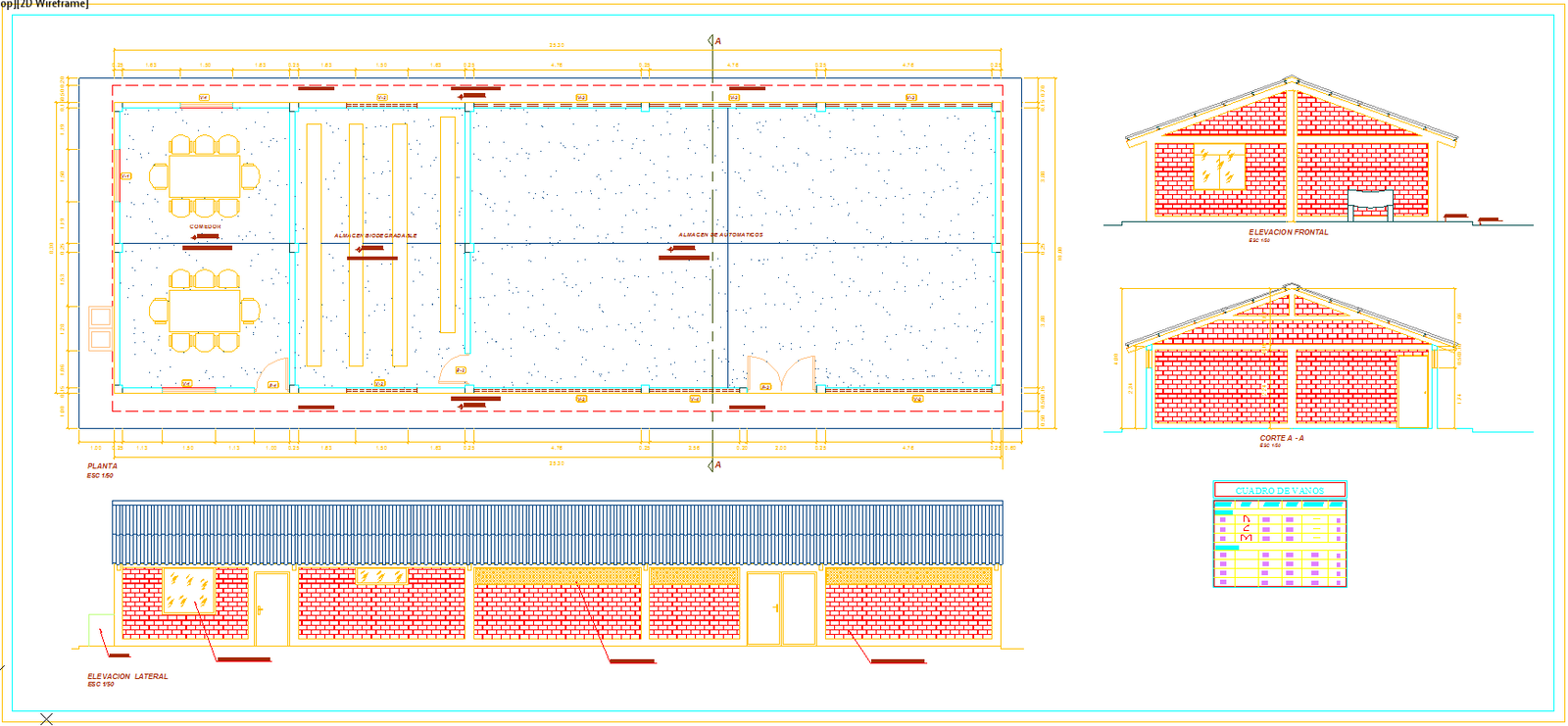Optimized 24m x 12m Warehouse Design Plan for Smart Storage Use
Description
This AutoCAD DWG file features a complete 24m x 12m warehouse design plan created for efficient industrial and commercial storage operations. The detailed floor plan includes clearly defined storage zones, multiple partitioned rooms, double-door access, and dedicated areas for consumables and bulk materials. The drawing shows accurate measurements along all walls, including module spacing, corridor widths, entry placements, and structural wall dimensions. It also includes the arrangement of tables, racks, and storage sections, enabling professionals to visualize space optimization in real-world applications.
The file further provides detailed front elevation, side elevation, and section A-A drawings that reflect wall heights, brickwork patterns, roof pitch, window placement, and structural framing. The lateral elevation shows the full façade with door and window specifications, while the sectional view clearly presents interior height distribution and construction materials. A window schedule table (Cuadro de Vanos) is also included, ensuring clarity for fabrication and installation. This 24m x 12m warehouse DWG, with its comprehensive plans and structural detailing, is ideal for architects, civil engineers, builders, and industrial facility designers looking for a ready-to-use, professional-grade warehouse blueprint.

Uploaded by:
Niraj
yadav
