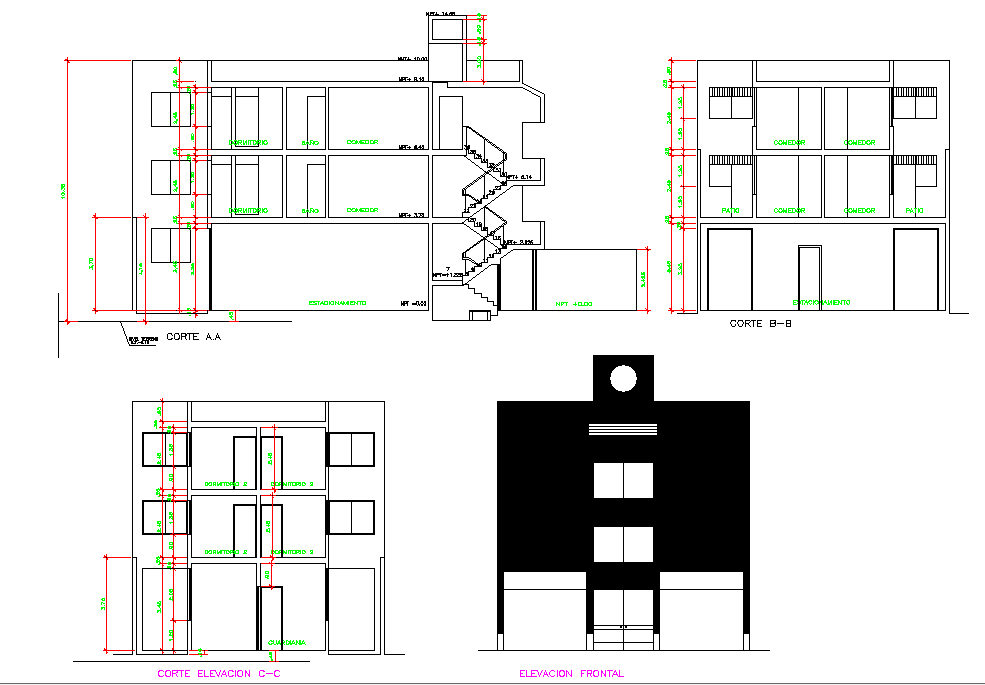Elevation and section living place autocad file
Description
Elevation and section living place autocad file, section A-A’ detail, section B-B’ detail, section C-C’ detail, front elevation detail, dimension detail, naming detail, stair section detail, furniture detail in door and window detail, etc.
Uploaded by:
