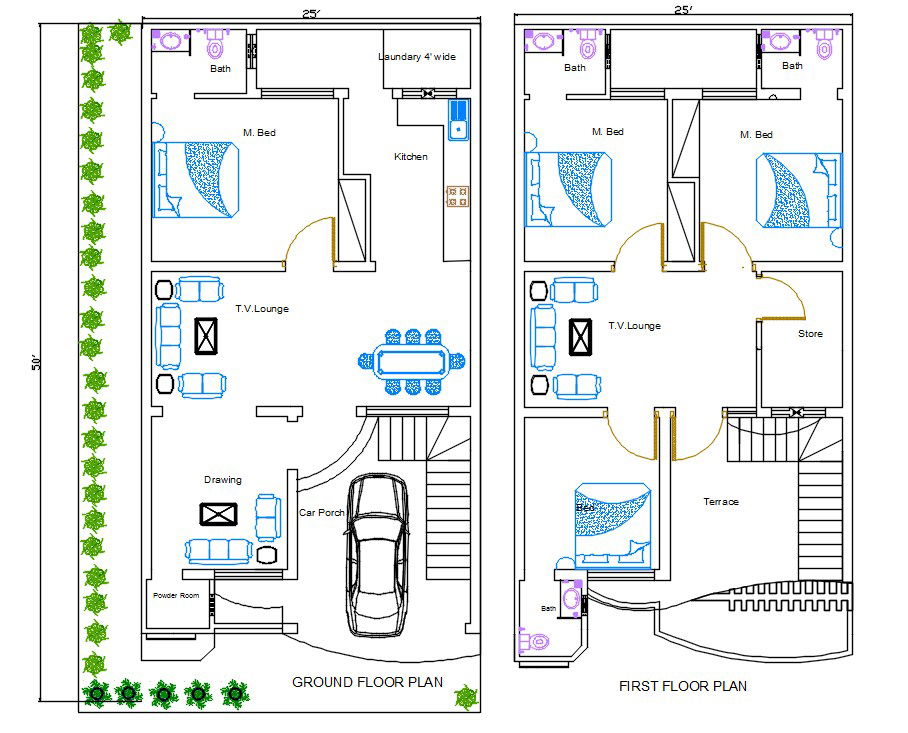25' X 50' House Ground Floor And First Floor Plan AutoCAD File
Description
25 X 50 feet architecture house plot size CAD drawing includes ground floor and first floor plan with furniture layout drawing shows 4 master bedroom with an attached toilet, TV lounge, dining area, store room, drawing room, prayer room, and car parking porch area. also has lawn in front side. download 1250 square feet 4 BHK house with furniture layout drawing DWG file and get more house plan collection for visit on our website cadbul.com
Uploaded by:
