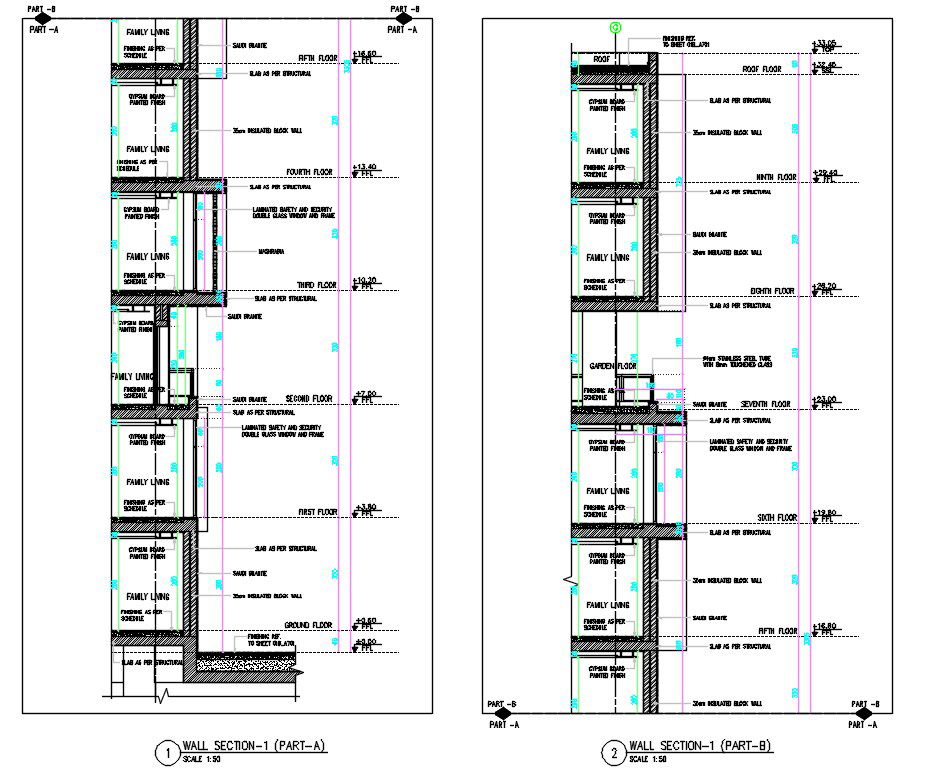Wall Section AutoCAD Free Download DWG File
Description
The residence apartment wall section drawing includes insulated wall blocks, slab as per structure, saudi granite, laminated safety and security
double glass window and frame, and 9 storey floor level wall section drawing with all dimension and description detail. download free wall section AutoCAD file.
Uploaded by:
