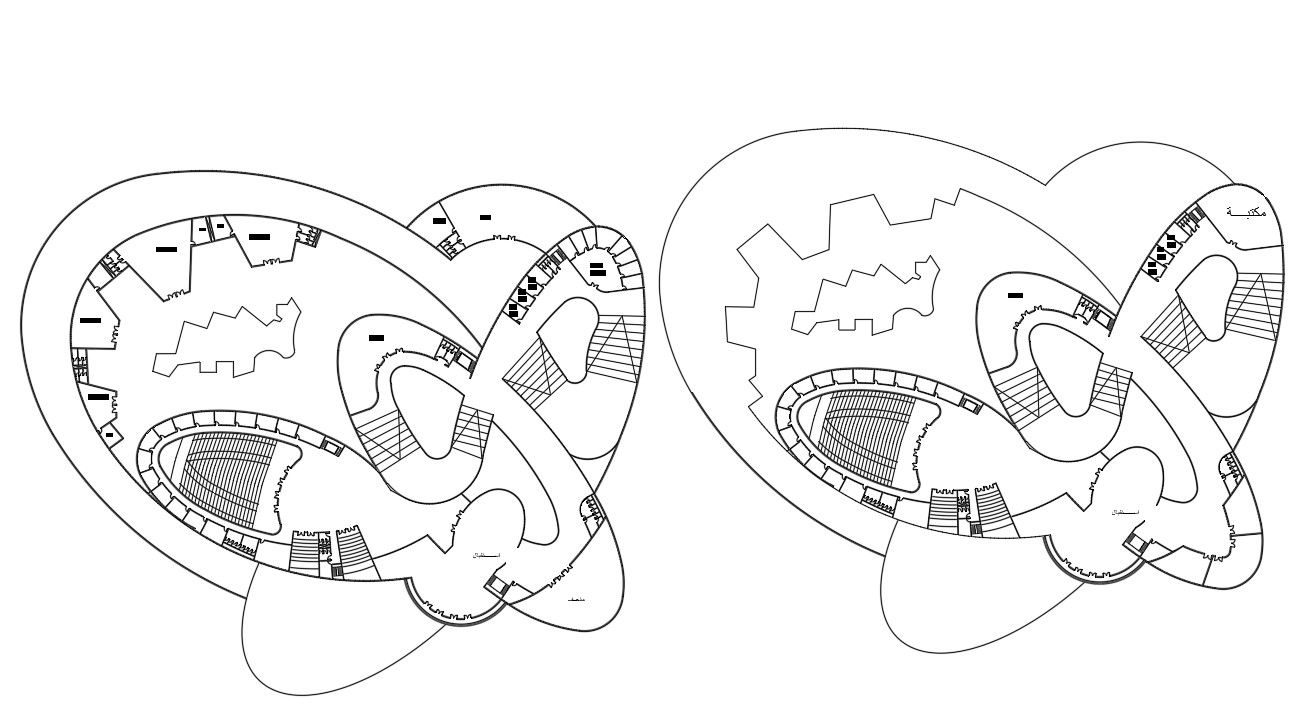AutoCAD Museum Master Plan Drawing DWG File
Description
The architecture museum master plan drawing shows exhibition hall, auditorium, cafeteria, handicraft teaching class, store and admin office. download free museum project unique plan drawing DWG file.
Uploaded by:
