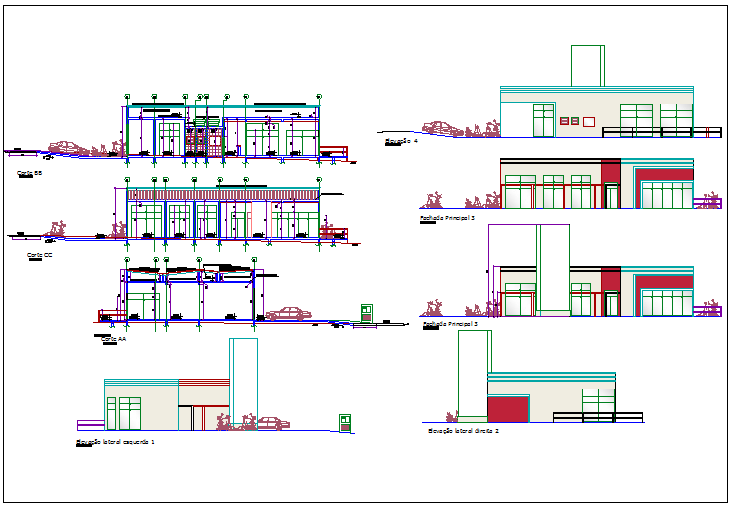Elevation and section view of government building dwg file
Description
Elevation and section view of government building dwg file in elevation with floor and balcony view and view of wall and door and window view and section view with flooor
view.
Uploaded by:

