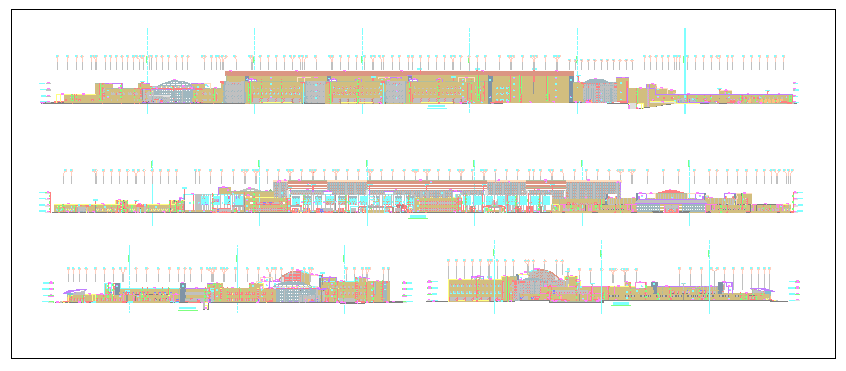Government Building dwg file
Description
Government Building dwg file.
Government Building that includes tree view entrance, door and elevation view, exit door, match line, expansion joint, first floor view, second floor view etc of government building.
Uploaded by:

