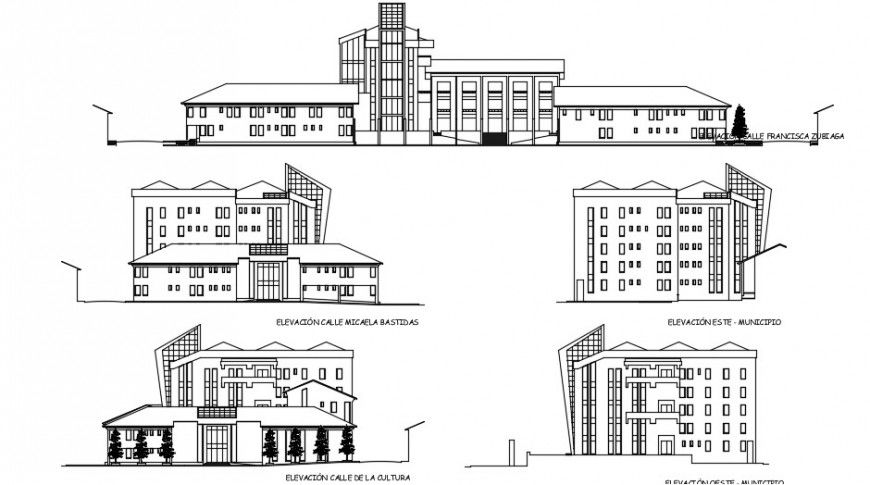government building elevation design cad file
Description
2d cad drawing of government building elevation cad file includes all side building view, download in free cad filer and collet idea for good source that would help to cad presentation.
Uploaded by:
Eiz
Luna

