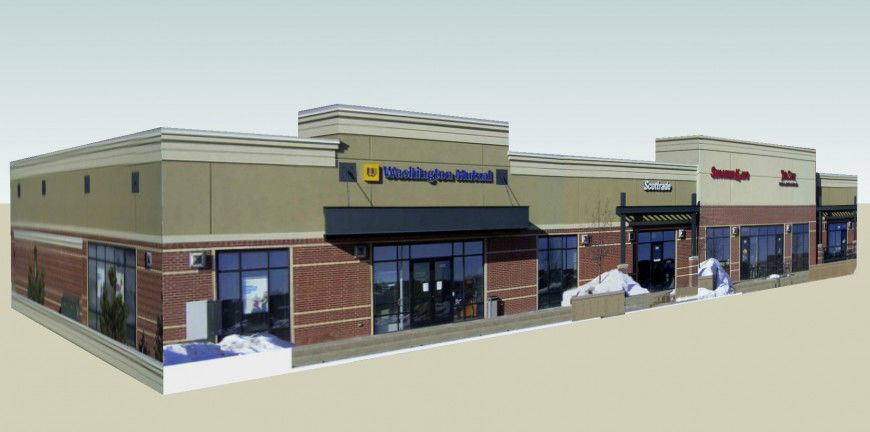Government building of washing ton in sketch up file
Description
Government building of washing ton in sketch up file includes detail of base and designer brick area view roof area and designer wall support and office area in view of building.
File Type:
3d sketchup
File Size:
790 KB
Category::
Architecture
Sub Category::
Government Building
type:
Gold

Uploaded by:
Eiz
Luna

