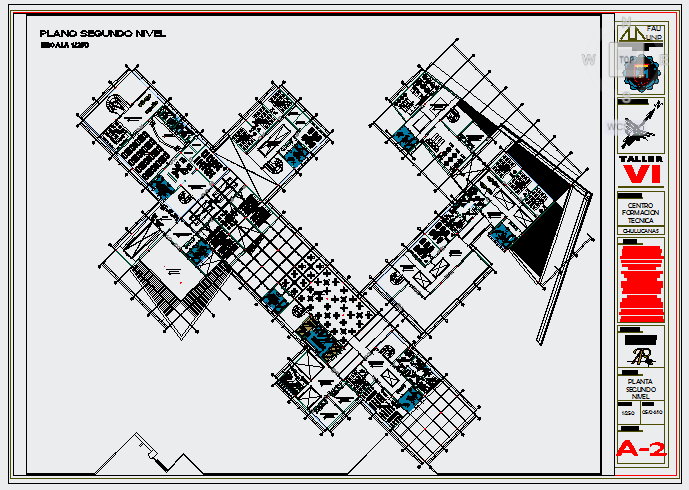Second level planing of technical trainning center design
Description
Here the technical training center of second level designing second floor planning in this file.

Uploaded by:
Fernando
Zapata
