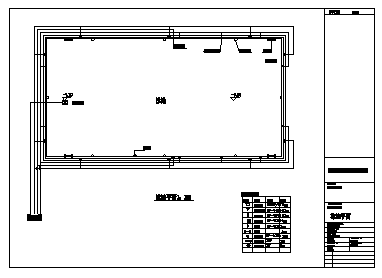Swimming Pond Plane Drawing with Dimensions in DWG Format
Description
Here the Layout plan of Swimming Pond design drawing with proposed simple layout design drawing with detailing and dimension shown in this auto cad file.
Uploaded by:
zalak
prajapati
