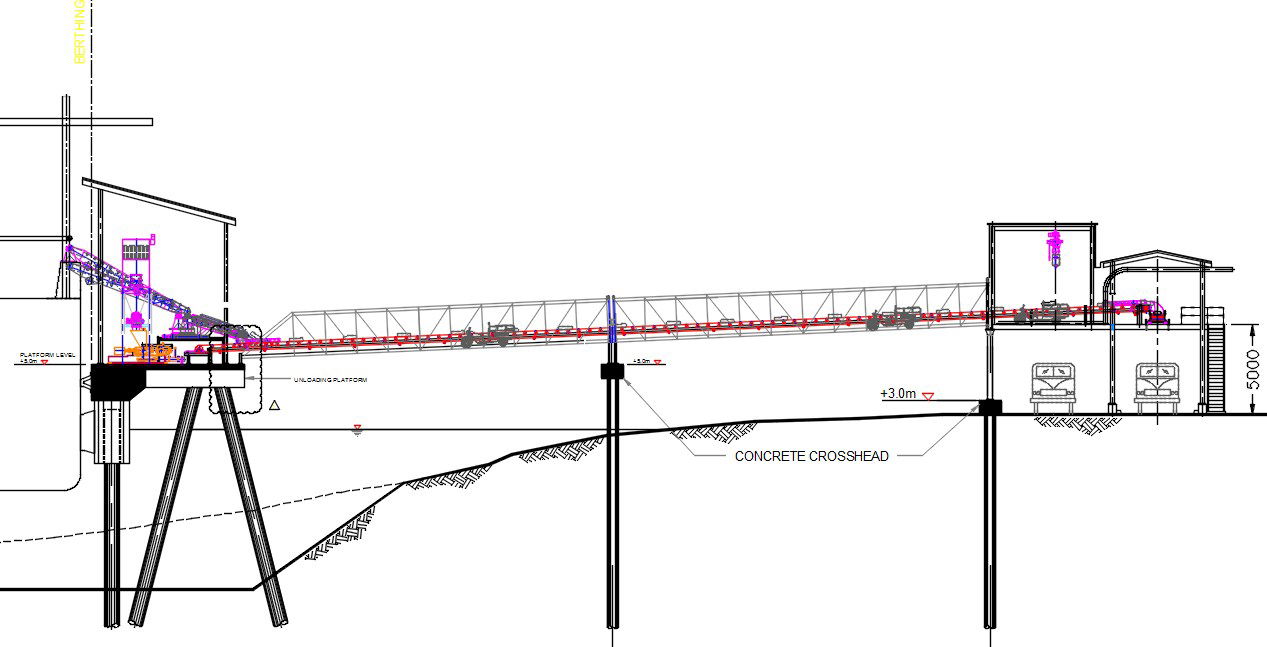Bridge Project Elevation Drawing Free Download DWG File
Description
AutoCAD drawing of bridge project side elevation design which is made by iron and and ms steel. download free bridge project and use for multi purpose CAD project DWG file.
Uploaded by:

