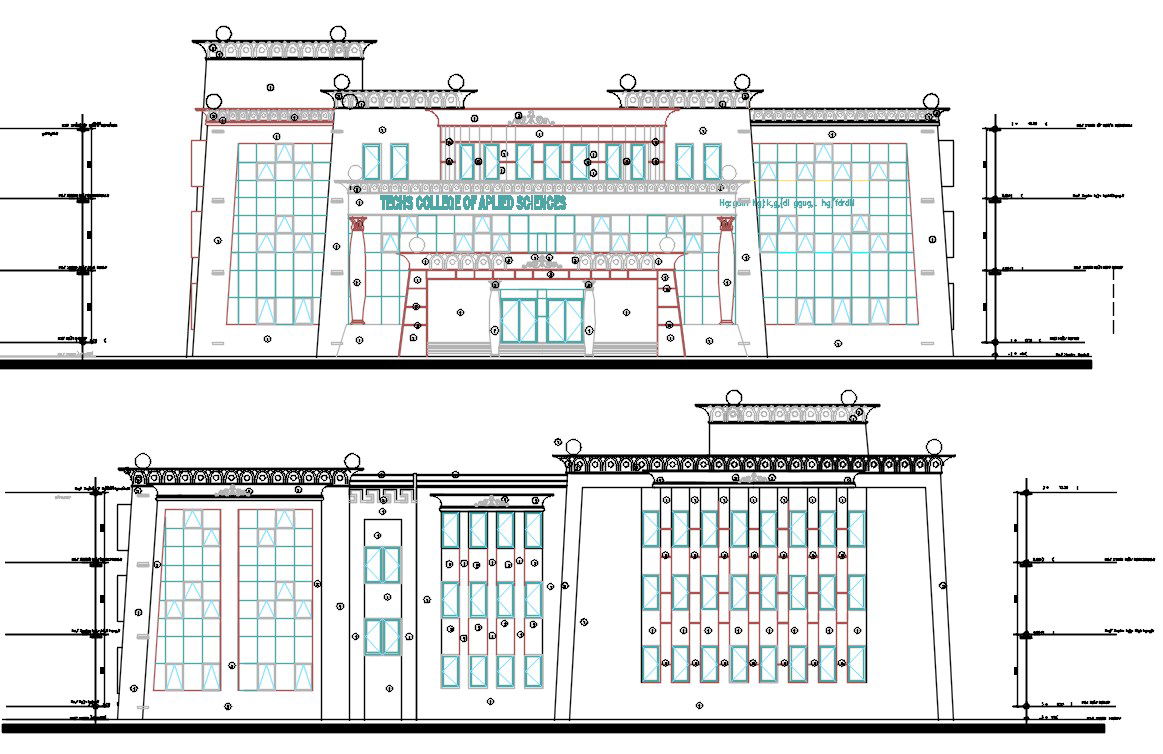Technical College Building Front And side Elevation design DWG File
Description
The Technical college building front and side elevation design that shows main entrance gate, curtain glass wall, floor level building structure, and measurement detail. the carrying forward the momentum of this effort to open space. download architecture college building elevation design DWG file.
Uploaded by:

