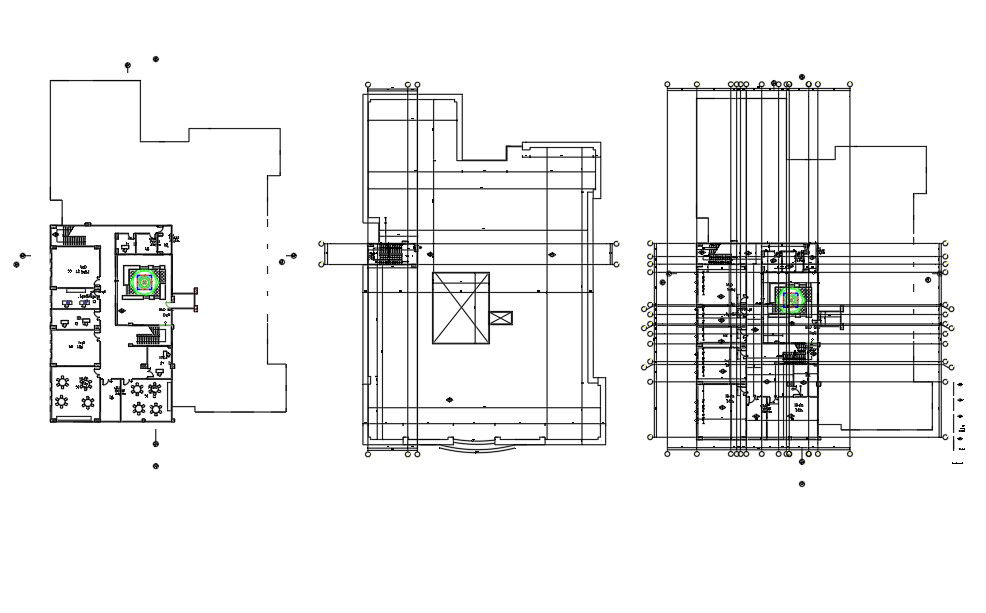Institute Project Floor Plan With Center Line Plan Drawing DWG File
Description
The AutoCAD drawing of institute college project plan drawing with center line detail that shows ground floor, first floor and terrace plan. also has class room, cafeteria, admin office, staff room and many more detailing. download free college project DWG file.
Uploaded by:

