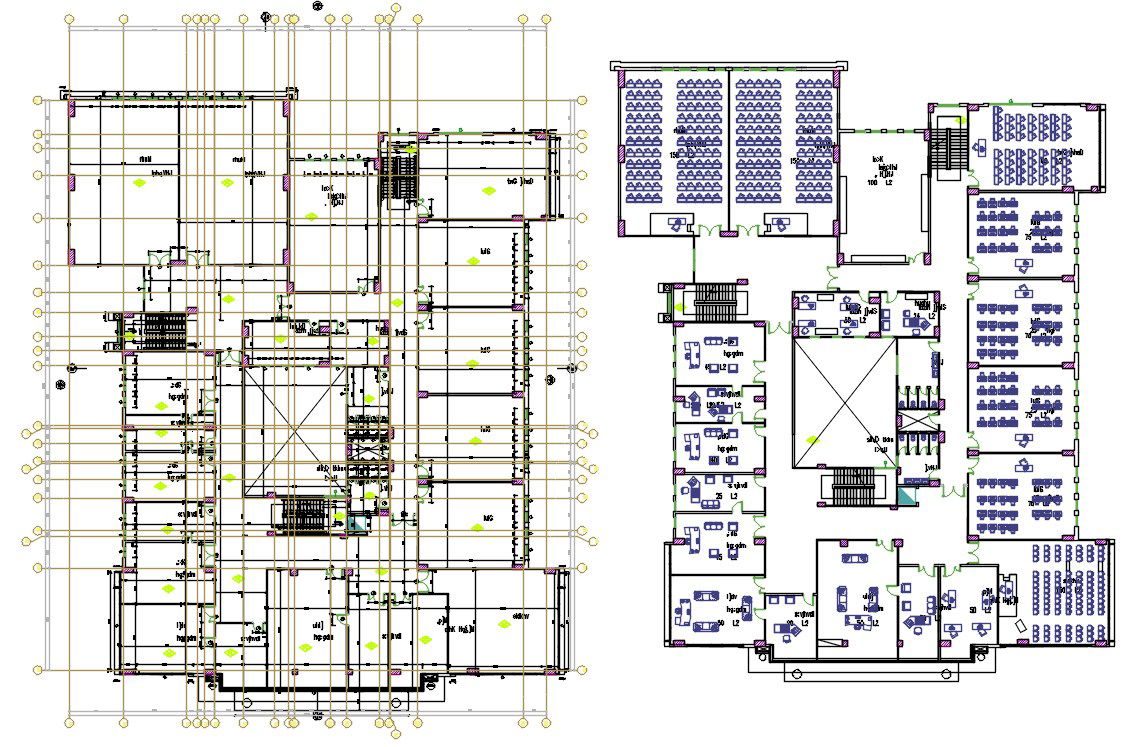Technical College Working Plan drawing With Center Line DWG File
Description
The technical college working plan with center line and dimension detail shows class rooms, meeting room, library, computer lab, research center room, cafeteria, professor cabins, auditorium hall and principal office with all furniture design. download architecture college layout plan drawing DWG file.
Uploaded by:

