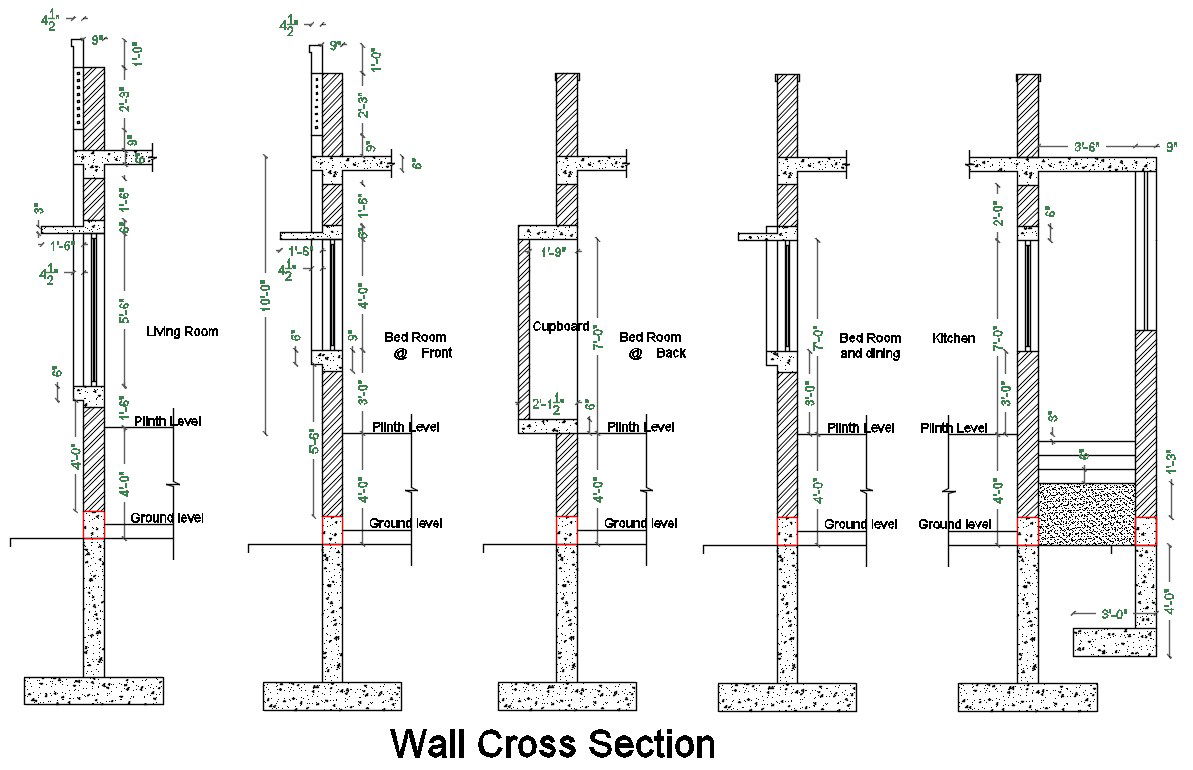Cross Wall Section Drawing Free DWG File
Description
Download free cross wall section drawing for house that shows foundation column, ground level, plinth level, and door frame detail. also have RCC insulation on onsite and outside with dimension detail.
Uploaded by:

