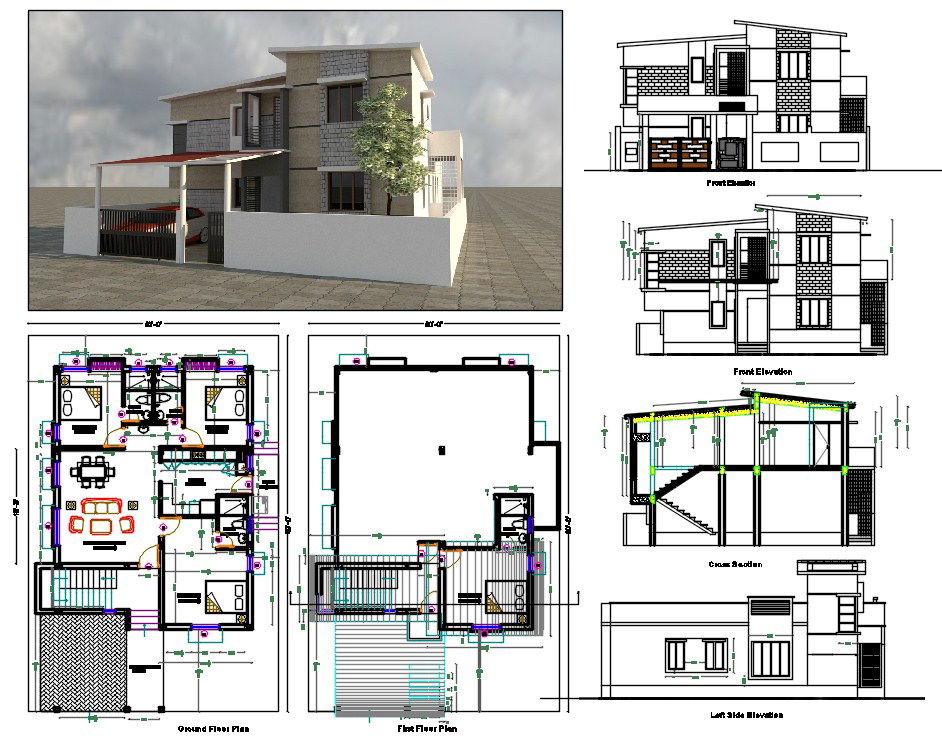60' X 40' House Furniture Layout Plan And Building Sectional Elevation AutoCAD File
Description
60' X 40' plot size of house ground floor and first floor layout plan with furniture layout drawing includes 4 bedrooms, kitchen, dining area cum living room, and huge space of open to sky terrace space. also has building section drawing and elevation design. the additional drawing such as description detail for easy to understand this project and have render image for visualization building design. download 2400 square feet house plan and building design DWG file.
Uploaded by:
