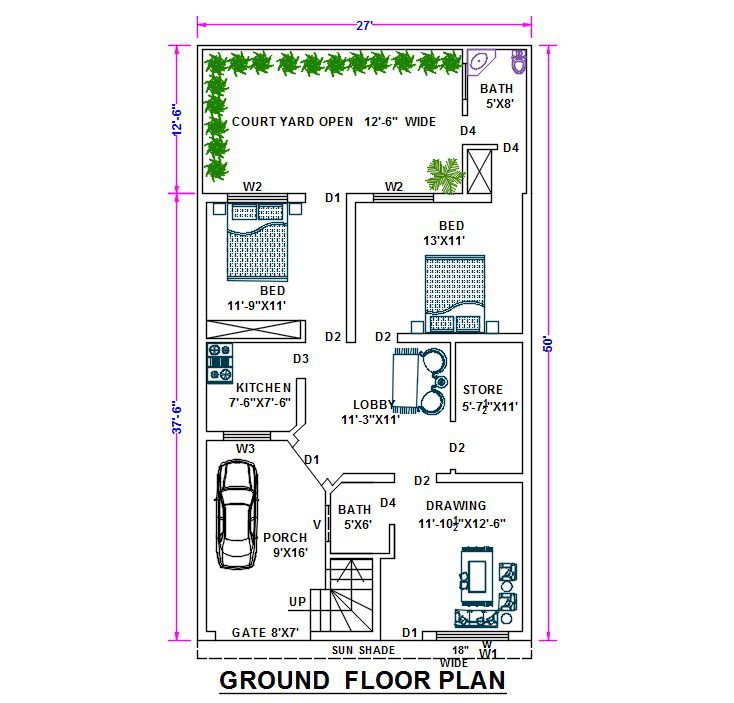27' X 50' Plot Size 2 BHK House Ground Floor Plan DWG File
Description
AutoCAD house space planning ground floor layout plan for 27'X50' plot size. the architecture ground floor has been designed as spacious 2 bedrooms, kitchen, lobby, store room, drawing room with near to toilet for guest and family, 12' feet open court yard, and car parking porch space. download architecture house layout plan with furniture drawing DWG file.
Uploaded by:
