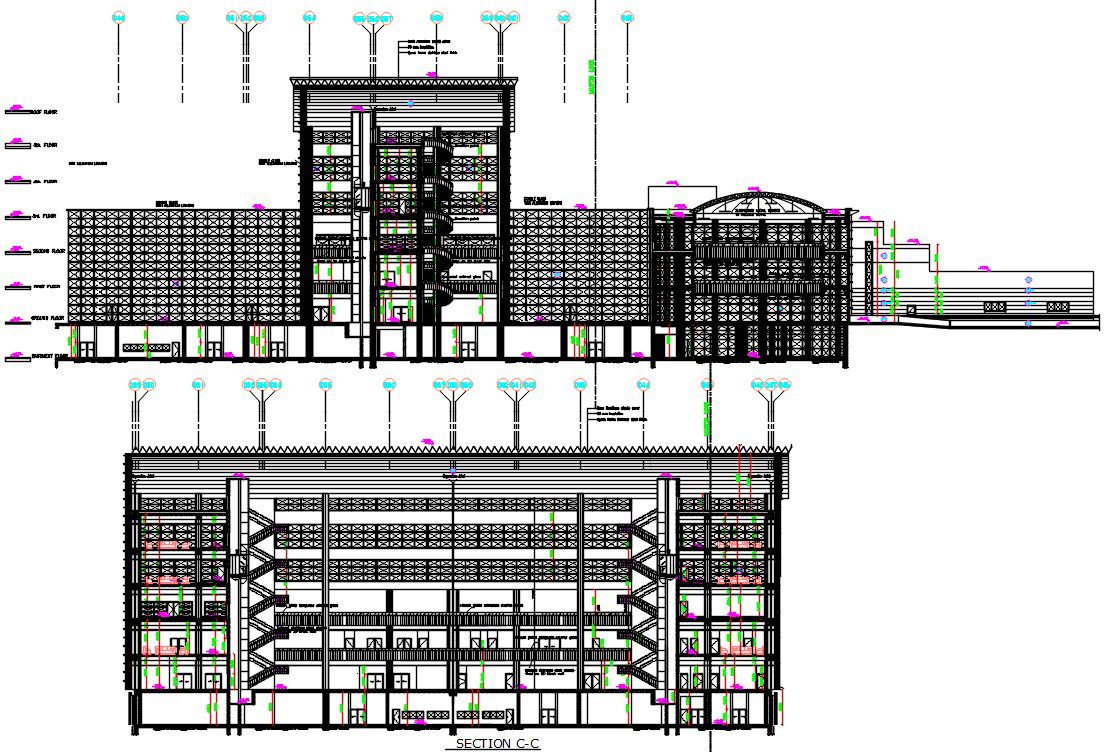Modern Building Shopping Mall Sectional Elevation drawing DWG File
Description
The modern building sectional elevation drawing of shopping mall project that shows proper planning understanding design with knowledge of the business requirements. find here floor level building structure, curtain glass wall and transparent lift with spiral staircase. download architecture model building shopping mall with center line detail. download architecture shopping mall building drawing DWG file.
Uploaded by:

