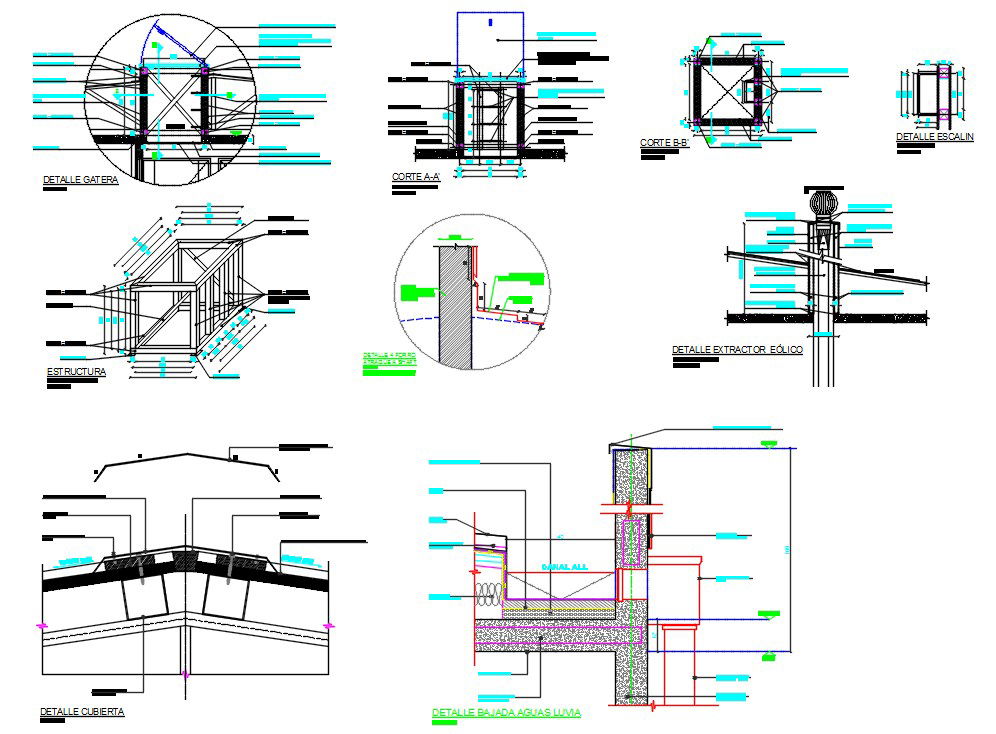Wind Extractor Section Drawing Free AutoCAD File
Description
2d CAD drawing of wind exterior sectional elevation design that includes metalcom channel profile, cat hatch lid projection, welded staircase to main structure, hatch lid projection cat, thermal insulation, cover seal and shaft per work. download free Wind Extractor detail DWG file.
Uploaded by:
