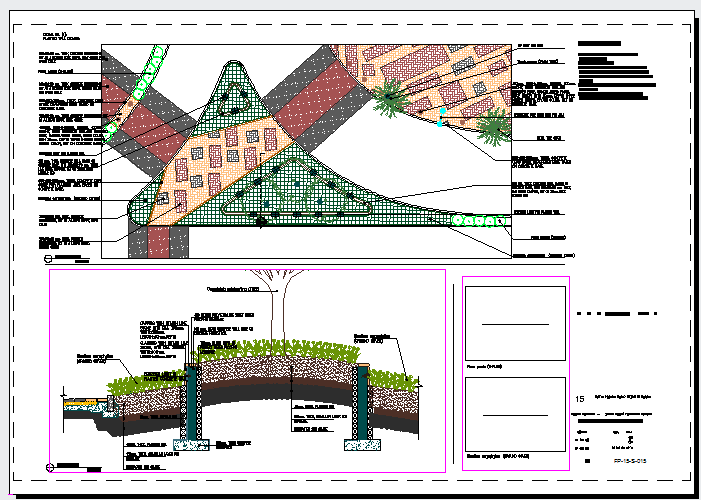Planted wall CAD drawing with detailed section and elevation views
Description
This AutoCAD DWG file provides complete planted wall details, including section and elevation views. It illustrates construction elements, structural arrangement, and layout design for planted walls, making it a valuable reference for architects, builders, and landscape designers. The drawing helps in planning and executing vertical gardens and green wall installations with precision. Suitable for residential, commercial, and public projects, this DWG file ensures accurate representation of dimensions and material distribution.

Uploaded by:
Wang
Fang
