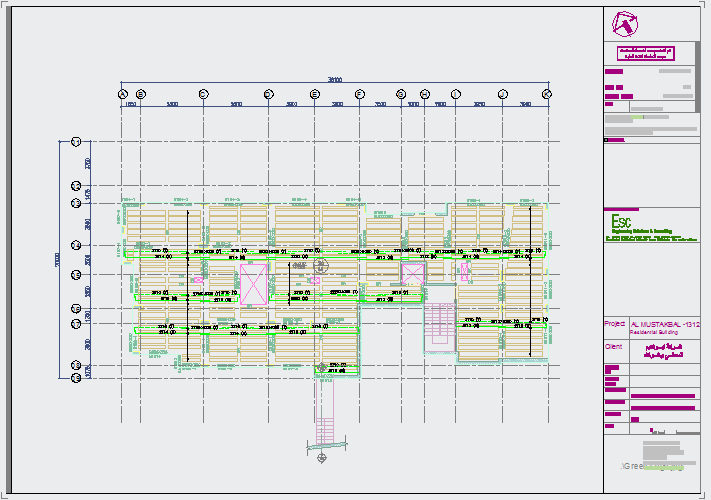Framing plan of residential building
Description
This a residential building project. this drawing is framing work detail in basement layout.

Uploaded by:
Umar
Mehmood
