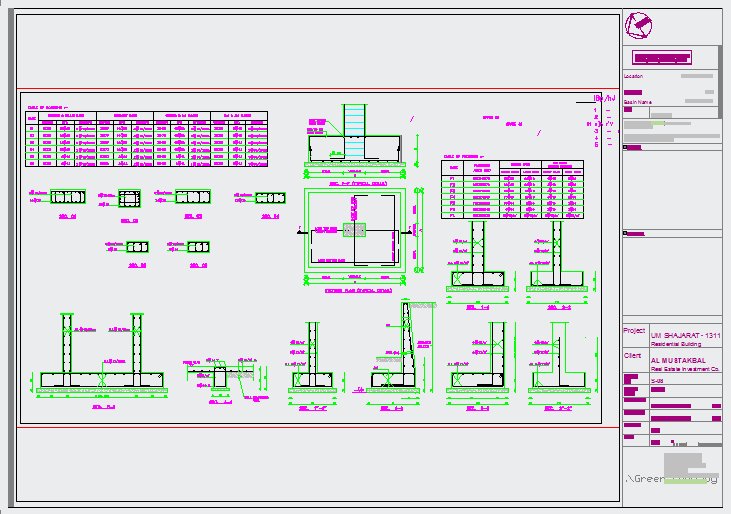Footing and column detail
Description
This is a Footing detail with section and plan or column detail drawing with plan and section drawing available in this drawing. this is a residential project drawing.

Uploaded by:
Wang
Fang
