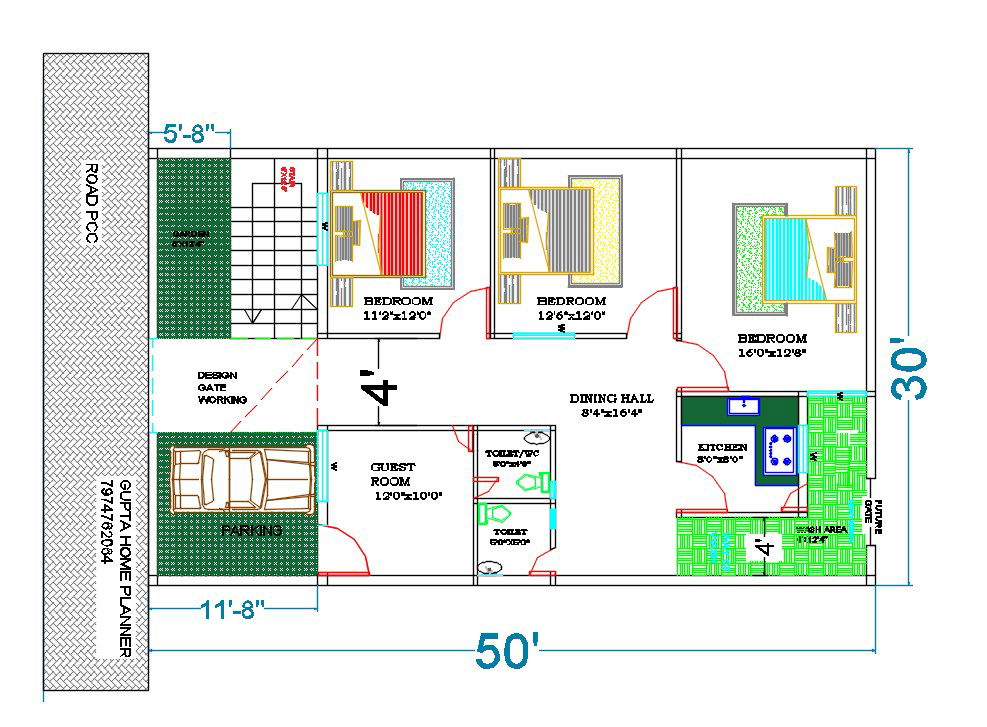30'X50' House Plan with Car Parking Porch Drawing DWG File
Description
The Residence house ground floor plan for plot size 30 X 50 feet AutoCAD drawing includes 3 bedrooms, guest room (drawing room), dining hall, kitchen and wash area. also has front side garden lawn, car parking porch, and out side staircase. download 1500 square feet house interior furniture layout plan drawing DWG file.
Uploaded by:
