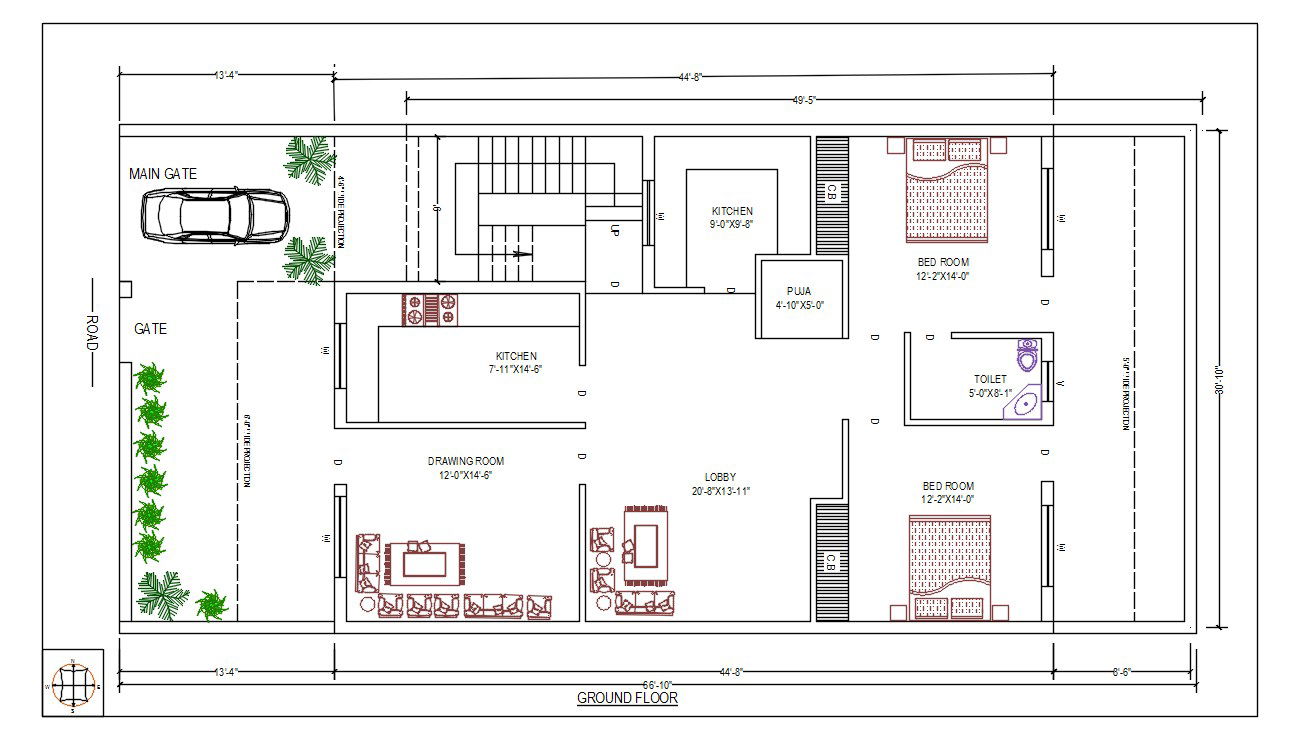30X66 Feet House Gorund Foor Plan With Furniture Drawing DWG File
Description
The west facing house ground floor plan for 30' X 66' feet plot size that shows 2 bedrooms 12X14 feet, prayer room, kitchen, lobby, drawing room, front lawn, and car parking porch. The additional drawing such as dimension and measurement detail. Download 2 BHK house ground floor plan with interior furniture drawing DWG file
Uploaded by:
